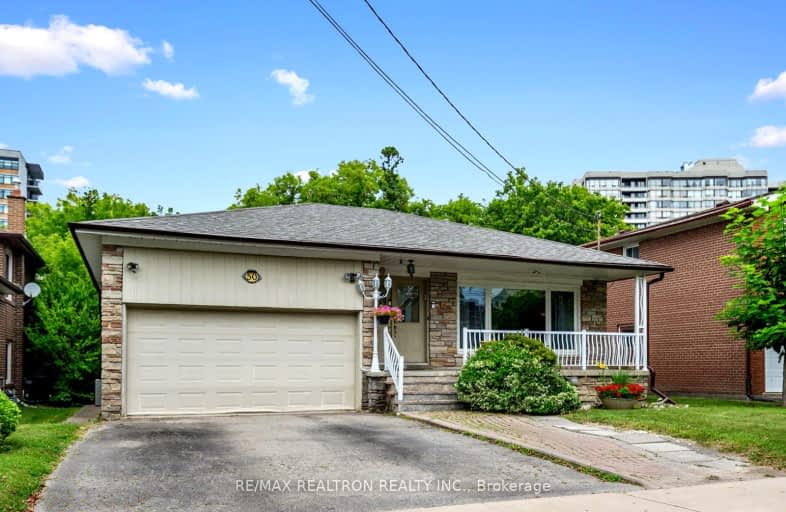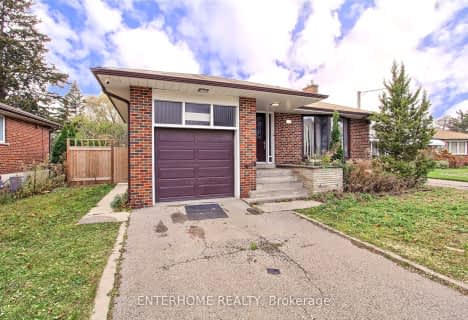Very Walkable
- Most errands can be accomplished on foot.
76
/100
Good Transit
- Some errands can be accomplished by public transportation.
64
/100
Bikeable
- Some errands can be accomplished on bike.
62
/100

Fisherville Senior Public School
Elementary: Public
0.91 km
Blessed Scalabrini Catholic Elementary School
Elementary: Catholic
1.43 km
Charlton Public School
Elementary: Public
1.36 km
Westminster Public School
Elementary: Public
1.12 km
Louis-Honore Frechette Public School
Elementary: Public
0.70 km
Rockford Public School
Elementary: Public
0.33 km
North West Year Round Alternative Centre
Secondary: Public
0.88 km
ÉSC Monseigneur-de-Charbonnel
Secondary: Catholic
2.21 km
Newtonbrook Secondary School
Secondary: Public
2.04 km
Vaughan Secondary School
Secondary: Public
1.72 km
Northview Heights Secondary School
Secondary: Public
1.63 km
St Elizabeth Catholic High School
Secondary: Catholic
1.70 km
-
G Ross Lord Park
4801 Dufferin St (at Supertest Rd), Toronto ON M3H 5T3 1.38km -
Earl Bales Park
4300 Bathurst St (Sheppard St), Toronto ON 4.14km -
Gwendolen Park
3 Gwendolen Ave, Toronto ON M2N 1A1 4.59km
-
TD Bank Financial Group
100 Steeles Ave W (Hilda), Thornhill ON L4J 7Y1 2.26km -
TD Bank Financial Group
1054 Centre St (at New Westminster Dr), Thornhill ON L4J 3M8 2.42km -
TD Bank Financial Group
5928 Yonge St (Drewry Ave), Willowdale ON M2M 3V9 2.66km



