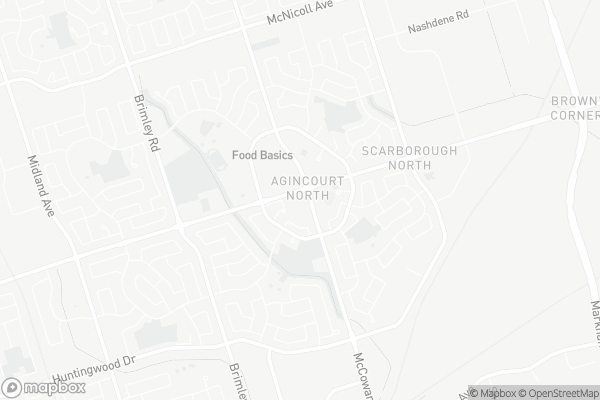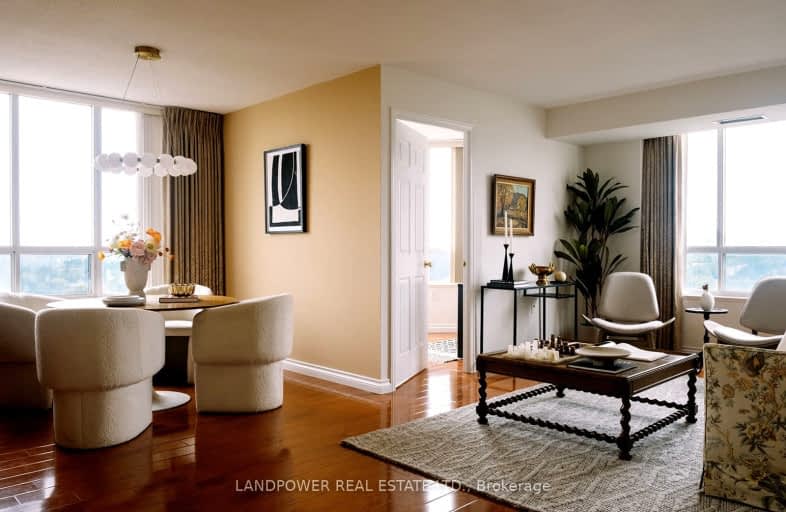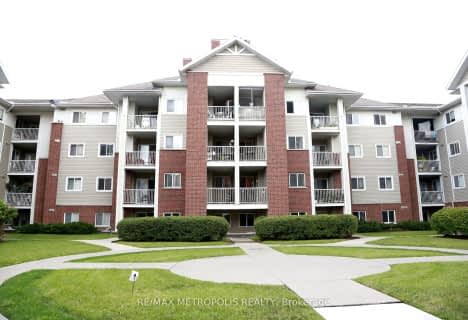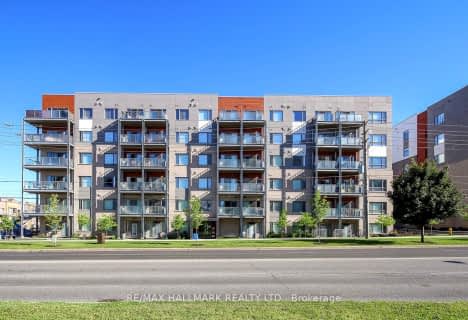Car-Dependent
- Most errands require a car.
Good Transit
- Some errands can be accomplished by public transportation.
Bikeable
- Some errands can be accomplished on bike.

Francis Libermann Catholic Elementary Catholic School
Elementary: CatholicÉÉC Saint-Jean-de-Lalande
Elementary: CatholicSt Ignatius of Loyola Catholic School
Elementary: CatholicAnson S Taylor Junior Public School
Elementary: PublicIroquois Junior Public School
Elementary: PublicPercy Williams Junior Public School
Elementary: PublicDelphi Secondary Alternative School
Secondary: PublicMsgr Fraser-Midland
Secondary: CatholicSir William Osler High School
Secondary: PublicFrancis Libermann Catholic High School
Secondary: CatholicAlbert Campbell Collegiate Institute
Secondary: PublicAgincourt Collegiate Institute
Secondary: Public-
Highland Heights Park
30 Glendower Circt, Toronto ON 3km -
Bridlewood Park
445 Huntingwood Dr (btwn Pharmacy Ave. & Warden Ave.), Toronto ON M1W 1G3 4.67km -
Wishing Well Park
Scarborough ON 5.76km
-
TD Bank Financial Group
7077 Kennedy Rd (at Steeles Ave. E, outside Pacific Mall), Markham ON L3R 0N8 3.81km -
CIBC
3420 Finch Ave E (at Warden Ave.), Toronto ON M1W 2R6 4.04km -
TD Bank Financial Group
2565 Warden Ave (at Bridletowne Cir.), Scarborough ON M1W 2H5 4.05km
- 2 bath
- 2 bed
- 1000 sqft
308-115 Bonis Avenue, Toronto, Ontario • M1T 3S4 • Tam O'Shanter-Sullivan
- 2 bath
- 3 bed
- 1000 sqft
1701-4101 Sheppard Avenue East, Toronto, Ontario • M1S 3H2 • Agincourt South-Malvern West
- 1 bath
- 2 bed
- 800 sqft
105-90 SCOTTFIELD Drive East, Toronto, Ontario • M1S 5W4 • Agincourt North
- 2 bath
- 2 bed
- 800 sqft
2012-195 Bonis Avenue, Toronto, Ontario • M1T 0A5 • Tam O'Shanter-Sullivan
- 2 bath
- 2 bed
- 1200 sqft
1910-350 Alton Towers Circle, Toronto, Ontario • M1V 5E3 • Milliken
- 3 bath
- 2 bed
- 1200 sqft
516-5800 Sheppard Avenue East, Toronto, Ontario • M1B 5J7 • Malvern
- 1 bath
- 2 bed
- 700 sqft
329-5225 Finch Avenue East, Toronto, Ontario • M1S 5W8 • Agincourt North
- 2 bath
- 2 bed
- 700 sqft
305-5155 Sheppard Avenue East, Toronto, Ontario • M1B 0C8 • Malvern
- 2 bath
- 2 bed
- 1000 sqft
412-30 Thunder Grove, Toronto, Ontario • M1V 4A3 • Agincourt North
- 2 bath
- 2 bed
- 1000 sqft
719-7363 Kennedy Road, Markham, Ontario • L3R 1G8 • Milliken Mills East














