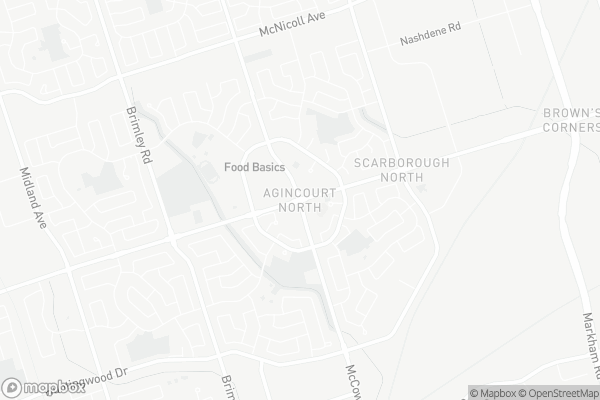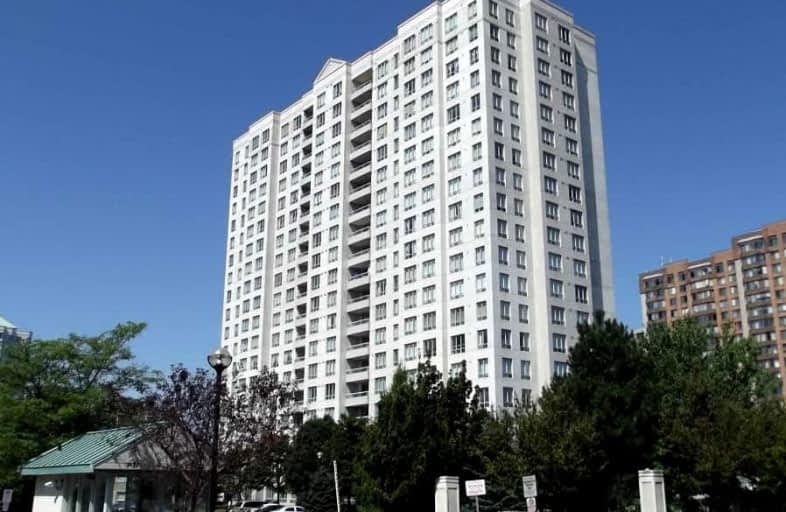Car-Dependent
- Most errands require a car.
Good Transit
- Some errands can be accomplished by public transportation.
Bikeable
- Some errands can be accomplished on bike.

Francis Libermann Catholic Elementary Catholic School
Elementary: CatholicÉÉC Saint-Jean-de-Lalande
Elementary: CatholicSt Ignatius of Loyola Catholic School
Elementary: CatholicAnson S Taylor Junior Public School
Elementary: PublicIroquois Junior Public School
Elementary: PublicPercy Williams Junior Public School
Elementary: PublicDelphi Secondary Alternative School
Secondary: PublicMsgr Fraser-Midland
Secondary: CatholicSir William Osler High School
Secondary: PublicFrancis Libermann Catholic High School
Secondary: CatholicAlbert Campbell Collegiate Institute
Secondary: PublicAgincourt Collegiate Institute
Secondary: Public-
Wild Wing
2628 McCowan Road, Toronto, ON M1S 5J8 0.13km -
G-Funk KTV
1001 sandhurst circle, Toronto, ON M1V 1Z6 0.26km -
Twilight Family Restaurant & Bar
12-55 Nugget Avenue, Scarborough, ON M1S 3L1 1.86km
-
Hi.Tea Cafe
1571 Sandhurst Circle, Unit 103A, Toronto, ON M1V 1V2 0.28km -
Tim Hortons
1571 Sandhurst Circle, Toronto, ON M1V 1V2 0.33km -
Mabu Cafe
2361 Brimley Road, Unit D2, Toronto, ON M1S 1K6 1.23km
-
Brimley Pharmacy
127 Montezuma Trail, Toronto, ON M1V 1K4 1.1km -
Finch Midland Pharmacy
4190 Finch Avenue E, Scarborough, ON M1S 4T7 1.69km -
Clinicare Discount Pharmacy
2250 Markham Road, Unit 3, Toronto, ON M1B 2W4 1.73km
-
McDonald's
1571 Sandhurst Circle, Scarborough, ON M1V 1V2 0.09km -
Popeyes Louisiana Kitchen
1571 Sandhurst Circle, Suite 106D, Toronto, ON M1V 1V2 0.14km -
Wild Wing
1571 Sandhurst Circle, SCARBOROUGH, ON M1V 1V2 0.16km
-
Woodside Square
1571 Sandhurst Circle, Toronto, ON M1V 1V2 0.22km -
Chartwell Shopping Centre
2301 Brimley Road, Toronto, ON M1S 5B8 1.68km -
Skycity Shopping Centre
3275 Midland Avenue, Toronto, ON M1V 0C4 1.77km
-
Food Basics
1571 Sandhurst Circle, Scarborough, ON M1V 1V2 0.37km -
Prosperity Supermarket
2301 Brimley Road, Toronto, ON M1S 3L6 1.68km -
Bestco Food Mart
175 Commander Boulevard, Toronto, ON M1S 3M7 1.36km
-
LCBO
1571 Sandhurst Circle, Toronto, ON M1V 1V2 0.3km -
LCBO
Big Plaza, 5995 Steeles Avenue E, Toronto, ON M1V 5P7 3.14km -
LCBO
748-420 Progress Avenue, Toronto, ON M1P 5J1 3.6km
-
Esso
2201 McCowan Road, Scarborough, ON M1S 4G6 1.03km -
Chin's Heating & Cooling
90 Nugget Avenue, Unit 3, Toronto, ON M1S 3A7 1.84km -
U-Haul Neighborhood Dealer
20 Nugget Ave Unit 10, Scarborough, ON M1S 3A7 1.79km
-
Woodside Square Cinemas
1571 Sandhurst Circle, Scarborough, ON M1V 5K2 0.36km -
Cineplex Cinemas Scarborough
300 Borough Drive, Scarborough Town Centre, Scarborough, ON M1P 4P5 3.72km -
Cineplex Odeon
785 Milner Avenue, Toronto, ON M1B 3C3 5.19km
-
Woodside Square Library
1571 Sandhurst Cir, Toronto, ON M1V 1V2 0.36km -
Goldhawk Park Public Library
295 Alton Towers Circle, Toronto, ON M1V 4P1 2.02km -
Toronto Public Library - Burrows Hall
1081 Progress Avenue, Scarborough, ON M1B 5Z6 3.03km
-
The Scarborough Hospital
3030 Birchmount Road, Scarborough, ON M1W 3W3 3.49km -
Rouge Valley Health System - Rouge Valley Centenary
2867 Ellesmere Road, Scarborough, ON M1E 4B9 5.82km -
Scarborough General Hospital Medical Mall
3030 Av Lawrence E, Scarborough, ON M1P 2T7 5.9km
-
Highland Heights Park
30 Glendower Circt, Toronto ON 3.08km -
Bridlewood Park
445 Huntingwood Dr (btwn Pharmacy Ave. & Warden Ave.), Toronto ON M1W 1G3 4.76km -
Wishing Well Park
Scarborough ON 5.86km
-
TD Bank Financial Group
7077 Kennedy Rd (at Steeles Ave. E, outside Pacific Mall), Markham ON L3R 0N8 3.82km -
CIBC
3420 Finch Ave E (at Warden Ave.), Toronto ON M1W 2R6 4.12km -
TD Bank Financial Group
2565 Warden Ave (at Bridletowne Cir.), Scarborough ON M1W 2H5 4.14km
For Sale
For Rent
More about this building
View 5039 Finch Avenue East, Toronto- 1 bath
- 1 bed
- 600 sqft
2309-195 Bonis Avenue, Toronto, Ontario • M1T 0A5 • Tam O'Shanter-Sullivan
- 1 bath
- 2 bed
- 700 sqft
121-5225 Finch Avenue East, Toronto, Ontario • M1S 5W8 • Agincourt North
- 1 bath
- 1 bed
- 600 sqft
407-5225 Finch Avenue East, Toronto, Ontario • M1S 5W8 • Agincourt North
- 1 bath
- 1 bed
- 600 sqft
710-185 Bonis Avenue, Toronto, Ontario • M1T 0A4 • Tam O'Shanter-Sullivan
- 1 bath
- 1 bed
- 600 sqft
1802-30 Sheppard Avenue East, Toronto, Ontario • M3C 0P7 • Banbury-Don Mills
- 1 bath
- 1 bed
- 600 sqft
PH26-238 Bonis Avenue, Toronto, Ontario • M1T 3W7 • Tam O'Shanter-Sullivan














