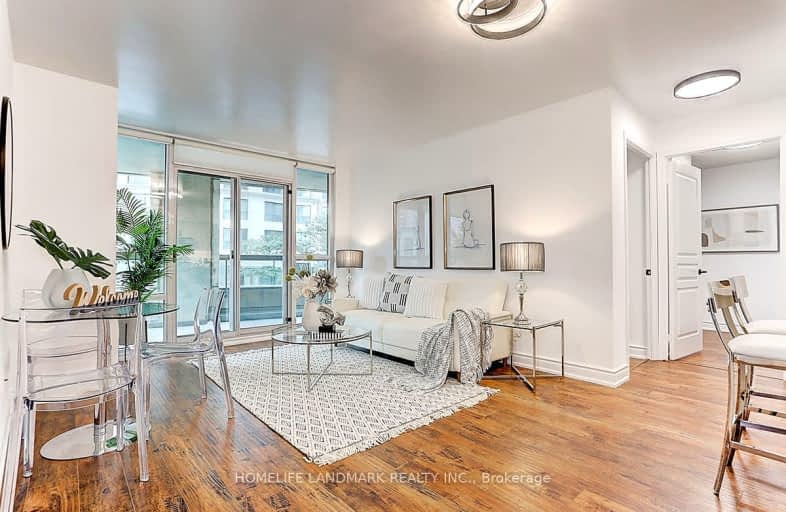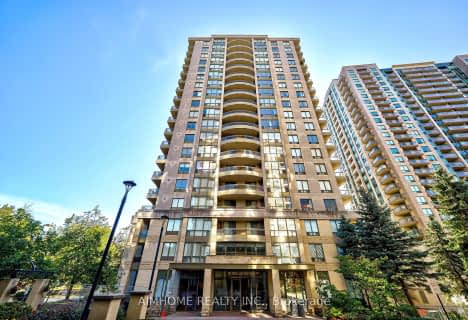Very Walkable
- Most errands can be accomplished on foot.
Rider's Paradise
- Daily errands do not require a car.
Bikeable
- Some errands can be accomplished on bike.

ÉIC Monseigneur-de-Charbonnel
Elementary: CatholicSt Cyril Catholic School
Elementary: CatholicSt Antoine Daniel Catholic School
Elementary: CatholicChurchill Public School
Elementary: PublicR J Lang Elementary and Middle School
Elementary: PublicMcKee Public School
Elementary: PublicAvondale Secondary Alternative School
Secondary: PublicDrewry Secondary School
Secondary: PublicÉSC Monseigneur-de-Charbonnel
Secondary: CatholicCardinal Carter Academy for the Arts
Secondary: CatholicNewtonbrook Secondary School
Secondary: PublicEarl Haig Secondary School
Secondary: Public-
H-Mart Finch
5545 Yonge Street, North York 0.23km -
Metro
20 Church Avenue, Toronto 0.61km -
H Mart North York
5323 Yonge Street, North York 0.66km
-
Wine Rack
20 Church Avenue, North York 0.63km -
LCBO
5095 Yonge Street A4, North York 1.18km -
The Beer Store
6212 Yonge Street, North York 1.73km
-
恰飯 19eatery
19c Finch Avenue West, North York 0.06km -
Huh Ga Ne
19A Finch Avenue West, North York 0.07km -
Palgong Tea
28 Finch Avenue West Unit 110, North York 0.07km
-
CoCo Fresh Tea & Juice
17B Finch Avenue West, North York 0.07km -
Palgong Tea
28 Finch Avenue West Unit 110, North York 0.07km -
Marathon Cafe North York (COMING SOON)
28 Finch Avenue West unit 111, North York 0.11km
-
BMO Bank of Montreal
5522 Yonge Street, North York 0.18km -
Krish Office
5650 Yonge Street, North York 0.2km -
First Swiss Financial Group
5650 Yonge Street, North York 0.21km
-
Esso
5571 Yonge Street, North York 0.24km -
Circle K
5571 Yonge Street, North York 0.25km -
Esso
515 Drewry Avenue, North York 2.11km
-
EZiPilates Fitness & Wellness
5508 Yonge Street, North York 0.17km -
GoodLife Fitness North York Yonge and Finch
5650 Yonge Street, North York 0.2km -
ZUMBA NORTH YORK
5575 Yonge Street, North York 0.24km
-
Lorraine Drive Park
29 Lorraine Drive, North York 0.13km -
Olive Square
North York 0.24km -
Olive Square Park
5575 Yonge Street, North York 0.24km
-
Library Shipping & Receiving
5120 Yonge Street, North York 1.23km -
Toronto Public Library - North York Central Library
5120 Yonge Street, North York 1.23km -
Tiny Library - "Take a book, Leave a book" [book trading box]
274 Burnett Avenue, North York 1.93km
-
Dr Aram Medical Clinic & Immigration Office
5460 Yonge Street Unit 108(back side of the building, North York 0.24km -
我的家庭医生
80 Finch Avenue West 北约克 安大略 省, 80 Finch Avenue West, North York 0.38km -
North York Cosmetic Clinic
80 Finch Avenue West, North York 0.38km
-
Shoppers Drug Mart
5576 Yonge Street, North York 0.16km -
Dynasty - Compounding & Specialty Pharmacy
5460 Yonge Street Unit 106, North York 0.24km -
I.D.A. - North York Pharmacy
5631 Yonge Street, North York 0.28km
-
Collaboht Branding
205-5409 Yonge Street, Toronto 0.43km -
wine rack
5765 Yonge Street, North York 0.53km -
Yonge Connaught Plaza
6002-6018 Yonge Street, North York 1.12km
-
Cineplex Cinemas Empress Walk
Empress Walk, 5095 Yonge Street 3rd Floor, North York 1.21km -
Funland
265-7181 Yonge Street, Markham 2.73km -
Promenade Shopping Centre
1 Promenade Circle, Thornhill 4.17km
-
Yonge Karaoke
5582 Yonge Street, North York 0.18km -
Shout karaoke
5600 Yonge Street, North York 0.18km -
Soban Eatery & Bar|Cocktail & Wine Bar|小盘|新派日式融合料理
5600 Yonge Street 2/F, North York 0.18km
- 2 bath
- 3 bed
- 1400 sqft
2316-18 Sommerset Way, Toronto, Ontario • M2N 6X5 • Willowdale East
- 2 bath
- 3 bed
- 1200 sqft
PH210-256 Doris Avenue, Toronto, Ontario • M2N 6X8 • Willowdale East
- 2 bath
- 3 bed
- 1000 sqft
2116-4968 Yonge Street, Toronto, Ontario • M2N 7G9 • Lansing-Westgate
- 2 bath
- 3 bed
- 800 sqft
2203-7 Lorraine Drive, Toronto, Ontario • M2N 7H2 • Willowdale West
- 2 bath
- 3 bed
- 1000 sqft
1610-205 Hilda Avenue, Toronto, Ontario • M2M 4B1 • Newtonbrook West
- 2 bath
- 3 bed
- 800 sqft
1703-7 Lorraine Drive, Toronto, Ontario • M2N 7H2 • Willowdale West
- 2 bath
- 3 bed
- 1200 sqft
2602-80 Antibes Drive, Toronto, Ontario • M2R 3N5 • Westminster-Branson
- 2 bath
- 3 bed
- 800 sqft
616-75 Canterbury Place, Toronto, Ontario • M2N 0L2 • Willowdale West
- 2 bath
- 3 bed
- 1000 sqft
710-256 Doris Avenue, Toronto, Ontario • M2N 6X8 • Willowdale East
- 2 bath
- 3 bed
- 1600 sqft
806-115 Antibes Drive, Toronto, Ontario • M2R 2Y9 • Westminster-Branson
- 2 bath
- 3 bed
- 1400 sqft
1607-78 Harrison Garden Boulevard, Toronto, Ontario • M2N 7E2 • Willowdale East
- 2 bath
- 3 bed
- 1000 sqft
603-5460 Yonge Street, Toronto, Ontario • M2N 6K7 • Willowdale West














