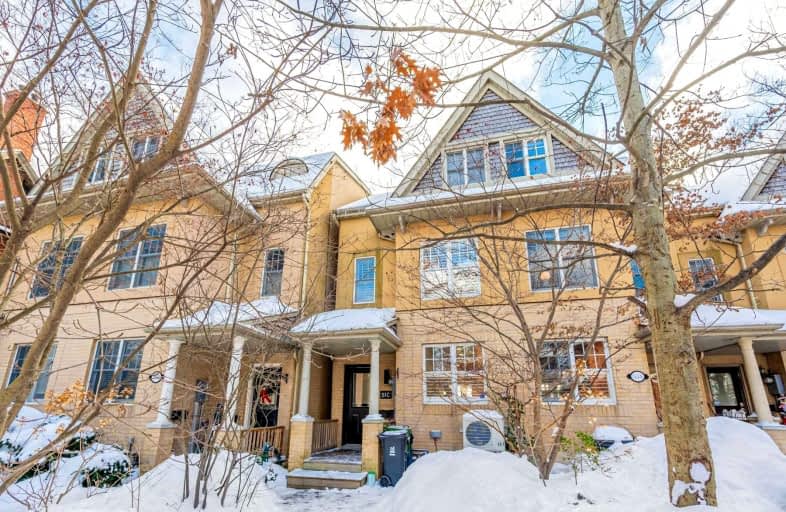
Beaches Alternative Junior School
Elementary: Public
0.32 km
Kimberley Junior Public School
Elementary: Public
0.32 km
Norway Junior Public School
Elementary: Public
0.57 km
St John Catholic School
Elementary: Catholic
0.60 km
Glen Ames Senior Public School
Elementary: Public
0.75 km
Williamson Road Junior Public School
Elementary: Public
0.76 km
East York Alternative Secondary School
Secondary: Public
2.48 km
Notre Dame Catholic High School
Secondary: Catholic
0.72 km
St Patrick Catholic Secondary School
Secondary: Catholic
2.13 km
Monarch Park Collegiate Institute
Secondary: Public
1.74 km
Neil McNeil High School
Secondary: Catholic
1.51 km
Malvern Collegiate Institute
Secondary: Public
0.76 km




