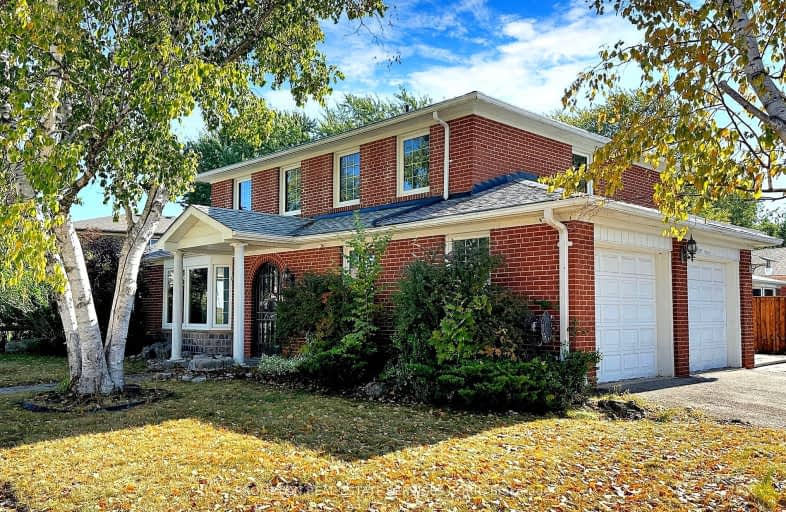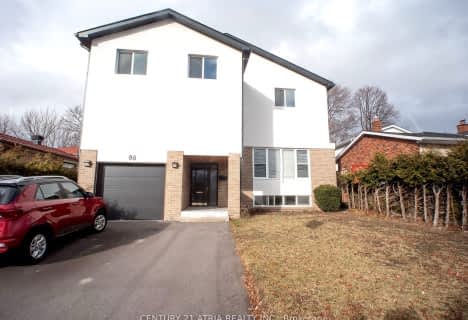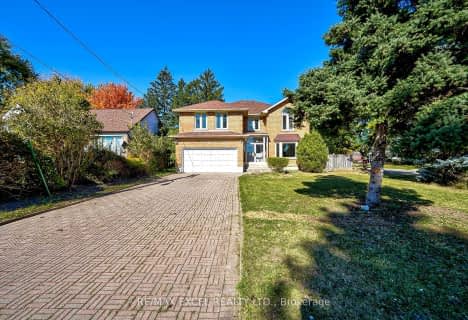Somewhat Walkable
- Some errands can be accomplished on foot.
Good Transit
- Some errands can be accomplished by public transportation.
Bikeable
- Some errands can be accomplished on bike.

Francis Libermann Catholic Elementary Catholic School
Elementary: CatholicChartland Junior Public School
Elementary: PublicIroquois Junior Public School
Elementary: PublicHenry Kelsey Senior Public School
Elementary: PublicNorth Agincourt Junior Public School
Elementary: PublicSir Alexander Mackenzie Senior Public School
Elementary: PublicDelphi Secondary Alternative School
Secondary: PublicMsgr Fraser-Midland
Secondary: CatholicSir William Osler High School
Secondary: PublicFrancis Libermann Catholic High School
Secondary: CatholicAlbert Campbell Collegiate Institute
Secondary: PublicAgincourt Collegiate Institute
Secondary: Public-
Wild Wing
2628 McCowan Road, Toronto, ON M1S 5J8 1.09km -
G-Funk KTV
1001 Sandhurst Circle, Toronto, ON M1V 1Z6 1.44km -
VSOP KTV
8 Glen Watford Drive, Toronto, ON M1S 2C1 1.48km
-
Tim Hortons
2301 Brimley Rd, Scarborough, ON M1S 5B8 0.45km -
Tim Hortons
4186 Finch Avenue E, Toronto, ON M1S 1.05km -
Chatime Scarborough
3250 Midland Avenue, Unit G107, Toronto, ON M1V 0C4 1.1km
-
Strength-N-U
10 Milner Avenue, Scarborough, ON M1S 3P8 2.27km -
World Gym
1455 McCowan Road, Scarborough, ON M1S 5K7 2.4km -
GoodLife Fitness
1755 Brimley Rd, Scarborough, ON M1P 0A3 2.71km
-
Finch Midland Pharmacy
4190 Finch Avenue E, Scarborough, ON M1S 4T7 0.95km -
Brimley Pharmacy
127 Montezuma Trail, Toronto, ON M1V 1K4 1.2km -
Pharma Plus
4040 Finch Avenue E, Scarborough, ON M1S 4V5 1.43km
-
Mabu Generation
2361 Brimley Rd, Unit D2, Scarborough, ON M1S 1K6 0.31km -
Pizza Pizza
2351 Brimley Road, Scarborough, ON M1S 3L6 0.31km -
Petit-Chef Tang
175 Commander Blvd, Toronto, ON M1S 3M7 0.42km
-
Chartwell Shopping Centre
2301 Brimley Road, Toronto, ON M1S 5B8 0.85km -
Skycity Shopping Centre
3275 Midland Avenue, Toronto, ON M1V 0C4 1.12km -
Woodside Square
1571 Sandhurst Circle, Toronto, ON M1V 1V2 1.15km
-
Prosperity Supermarket
2301 Brimley Road, Toronto, ON M1S 3L6 0.85km -
Bestco Food Mart
175 Commander Boulevard, Toronto, ON M1S 3M7 0.58km -
Food Basics
1571 Sandhurst Circle, Scarborough, ON M1V 1V2 1.08km
-
LCBO
1571 Sandhurst Circle, Toronto, ON M1V 1V2 1.07km -
LCBO
748-420 Progress Avenue, Toronto, ON M1P 5J1 2.88km -
LCBO
21 William Kitchen Rd, Scarborough, ON M1P 5B7 3km
-
Shell Canada Products
2801 Av Midland, Scarborough, ON M1S 1S3 0.61km -
Esso
2201 McCowan Road, Scarborough, ON M1S 4G6 1.11km -
U-Haul Neighborhood Dealer
20 Nugget Ave Unit 10, Scarborough, ON M1S 3A7 1.58km
-
Woodside Square Cinemas
1571 Sandhurst Circle, Toronto, ON M1V 1V2 1.26km -
Cineplex Cinemas Scarborough
300 Borough Drive, Scarborough Town Centre, Scarborough, ON M1P 4P5 3.17km -
Cineplex Odeon
785 Milner Avenue, Toronto, ON M1B 3C3 5.84km
-
Woodside Square Library
1571 Sandhurst Cir, Toronto, ON M1V 1V2 1.08km -
Agincourt District Library
155 Bonis Avenue, Toronto, ON M1T 3W6 2.14km -
Goldhawk Park Public Library
295 Alton Towers Circle, Toronto, ON M1V 4P1 2.7km
-
The Scarborough Hospital
3030 Birchmount Road, Scarborough, ON M1W 3W3 2.64km -
Scarborough General Hospital Medical Mall
3030 Av Lawrence E, Scarborough, ON M1P 2T7 5.31km -
Scarborough Health Network
3050 Lawrence Avenue E, Scarborough, ON M1P 2T7 5.48km
-
White Heaven Park
105 Invergordon Ave, Toronto ON M1S 2Z1 2.5km -
L'Amoreaux Park
1900 McNicoll Ave (btwn Kennedy & Birchmount Rd.), Scarborough ON M1V 5N5 2.97km -
Inglewood Park
3.01km
-
TD Bank Financial Group
1571 Sandhurst Cir (at McCowan Rd.), Scarborough ON M1V 1V2 1.26km -
TD Bank Financial Group
2098 Brimley Rd, Toronto ON M1S 5X1 1.37km -
TD Bank Financial Group
2565 Warden Ave (at Bridletowne Cir.), Scarborough ON M1W 2H5 3.07km
- 4 bath
- 6 bed
96 Invergordon Avenue East, Toronto, Ontario • M1S 2Z2 • Agincourt South-Malvern West
- 4 bath
- 5 bed
- 3500 sqft
66 Dempster Street, Toronto, Ontario • M1T 2T5 • Tam O'Shanter-Sullivan





