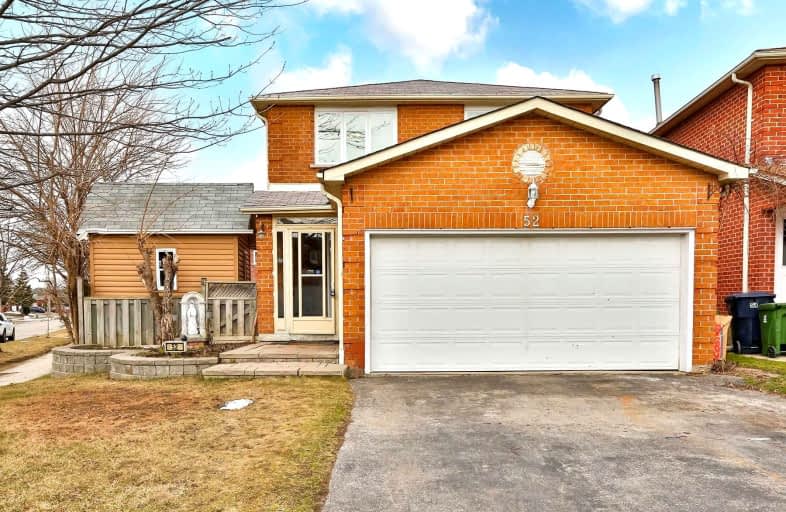Car-Dependent
- Almost all errands require a car.
Good Transit
- Some errands can be accomplished by public transportation.
Bikeable
- Some errands can be accomplished on bike.

Jean Augustine Girls' Leadership Academy
Elementary: PublicHighland Heights Junior Public School
Elementary: PublicSt Sylvester Catholic School
Elementary: CatholicSt Aidan Catholic School
Elementary: CatholicSilver Springs Public School
Elementary: PublicKennedy Public School
Elementary: PublicMsgr Fraser College (Midland North)
Secondary: CatholicMsgr Fraser-Midland
Secondary: CatholicSir William Osler High School
Secondary: PublicL'Amoreaux Collegiate Institute
Secondary: PublicDr Norman Bethune Collegiate Institute
Secondary: PublicMary Ward Catholic Secondary School
Secondary: Catholic-
DY Bar
2901 Kennedy Road, Unit 1B, Scarborough, ON M1V 1S8 0.56km -
Skewersguy Japanese BBQ & Bar
2 Fenton Road, Markham, ON L3R 7B3 2.43km -
The County General
3550 Victoria Park Avenue, Unit 100, North York, ON M2H 2N5 2.82km
-
Tim Horton's
3030 Birchmount Road, Toronto, ON M1W 3W3 0.79km -
Coffee Time
4040 Finch Avenue East, Toronto, ON L3R 6R5 0.84km -
Gong Cha
3290 Midland Avenue, Unit 5, Toronto, ON M1V 3L3 1.12km
-
Pharma Plus
4040 Finch Avenue E, Scarborough, ON M1S 4V5 0.85km -
Care Plus Drug Mart
2950 Birchmount Road, Scarborough, ON M1W 3G5 0.91km -
Finch Midland Pharmacy
4190 Finch Avenue E, Scarborough, ON M1S 4T7 1.3km
-
Bavu Villas
2950 Kennedy Road, Unit 3, Toronto, ON M1V 1T1 0.35km -
Shizuku
2950 Kennedy Rd, Toronto, ON M1V 1T1 0.35km -
Old Iron Hotpot
1883 McNicoll Avenue, Unit 1, Toronto, ON M1V 5M3 0.52km
-
China City
2150 McNicoll Avenue, Scarborough, ON M1V 0E3 0.94km -
Scarborough Village Mall
3280-3300 Midland Avenue, Toronto, ON M1V 4A1 1.08km -
Skycity Shopping Centre
3275 Midland Avenue, Toronto, ON M1V 0C4 1.15km
-
Chialee Manufacturing Company
23 Milliken Boulevard, Unit B19, Toronto, ON M1V 5H7 0.66km -
Pearl River Food
23 Milliken Boulevard, Scarborough, ON M1V 5H7 0.66km -
Chung Hing Supermarket
17 Milliken Boulevard, Scarborough, ON M1V 1V3 0.77km
-
LCBO
1571 Sandhurst Circle, Toronto, ON M1V 1V2 2.58km -
LCBO
2946 Finch Avenue E, Scarborough, ON M1W 2T4 2.61km -
LCBO
21 William Kitchen Rd, Scarborough, ON M1P 5B7 4.1km
-
Esso
4000 Finch Avenue E, Scarborough, ON M1S 3T6 0.76km -
Petro Canada
2800 Kennedy Road, Toronto, ON M1T 3J2 0.82km -
Shell
3381 Kennedy Road, Scarborough, ON M1V 4Y1 1.24km
-
Woodside Square Cinemas
1571 Sandhurst Circle, Scarborough, ON M1V 5K2 2.53km -
Cineplex Cinemas Fairview Mall
1800 Sheppard Avenue E, Unit Y007, North York, ON M2J 5A7 4.58km -
Cineplex Cinemas Markham and VIP
179 Enterprise Boulevard, Suite 169, Markham, ON L6G 0E7 4.97km
-
Toronto Public Library Bridlewood Branch
2900 Warden Ave, Toronto, ON M1W 1.5km -
Toronto Public Library
375 Bamburgh Cir, C107, Toronto, ON M1W 3Y1 1.88km -
Agincourt District Library
155 Bonis Avenue, Toronto, ON M1T 3W6 2.52km
-
The Scarborough Hospital
3030 Birchmount Road, Scarborough, ON M1W 3W3 0.79km -
Canadian Medicalert Foundation
2005 Sheppard Avenue E, North York, ON M2J 5B4 4.65km -
North York General Hospital
4001 Leslie Street, North York, ON M2K 1E1 6.49km
-
L'Amoreaux Park Dog Off-Leash Area
1785 McNicoll Ave (at Silver Springs Blvd.), Scarborough ON 0.43km -
Highland Heights Park
30 Glendower Circt, Toronto ON 1.27km -
Havendale Park
Havendale, Scarborough ON 1.89km
-
CIBC
3420 Finch Ave E (at Warden Ave.), Toronto ON M1W 2R6 1.52km -
TD Bank Financial Group
2565 Warden Ave (at Bridletowne Cir.), Scarborough ON M1W 2H5 1.89km -
RBC Royal Bank
4751 Steeles Ave E (at Silver Star Blvd.), Toronto ON M1V 4S5 2.03km
- 4 bath
- 4 bed
- 1500 sqft
65 Hartleywood Drive, Toronto, Ontario • M1S 3N1 • Agincourt North
- 3 bath
- 4 bed
61 Kilchurn Castle Drive, Toronto, Ontario • M1T 2W3 • Tam O'Shanter-Sullivan














