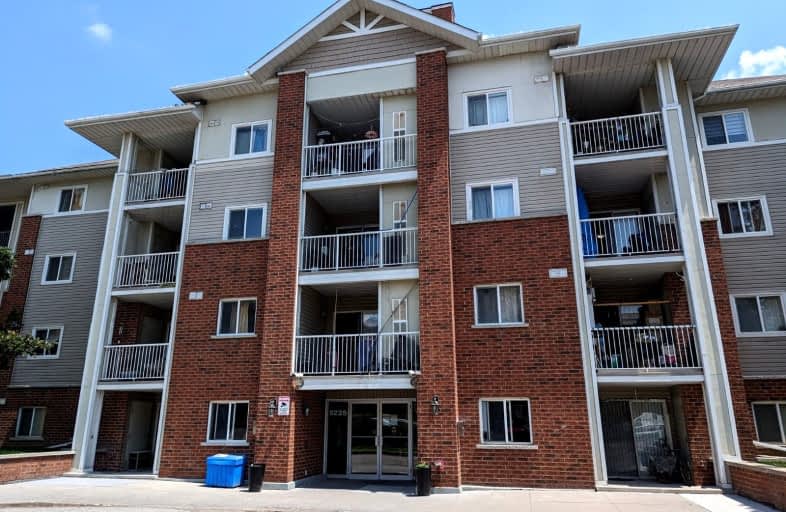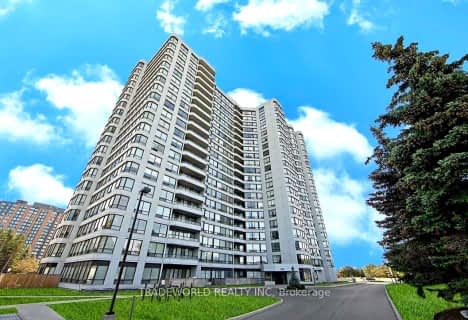Somewhat Walkable
- Some errands can be accomplished on foot.
Good Transit
- Some errands can be accomplished by public transportation.
Bikeable
- Some errands can be accomplished on bike.

ÉÉC Saint-Jean-de-Lalande
Elementary: CatholicSt Ignatius of Loyola Catholic School
Elementary: CatholicAnson S Taylor Junior Public School
Elementary: PublicIroquois Junior Public School
Elementary: PublicPercy Williams Junior Public School
Elementary: PublicMacklin Public School
Elementary: PublicDelphi Secondary Alternative School
Secondary: PublicMsgr Fraser-Midland
Secondary: CatholicFrancis Libermann Catholic High School
Secondary: CatholicAlbert Campbell Collegiate Institute
Secondary: PublicLester B Pearson Collegiate Institute
Secondary: PublicAgincourt Collegiate Institute
Secondary: Public-
SMAA Corporation
5250 Finch Avenue East Unit 7, Scarborough 0.24km -
Sandhurst Supermarket
1001 Sandhurst Circle Unit # 5 & 6, Scarborough 0.69km -
Food Basics
1571 Sandhurst Circle, Scarborough 1.22km
-
The Beer Store
1001 Sandhurst Circle, Scarborough 0.69km -
LCBO
Square Plaza, 1571 Sandhurst Circle, Scarborough 1.22km -
LCBO
5979 Steeles Avenue East, Scarborough 2.8km
-
Tim Hortons
5220 Finch Avenue East, Scarborough 0.12km -
Samosa King
5210 Finch Avenue East Unit 9, Scarborough 0.13km -
Noodle Garden
5210 Finch Avenue East, Scarborough 0.17km
-
Tim Hortons
5220 Finch Avenue East, Scarborough 0.12km -
McDonald's
2260 Markham Road, Scarborough 0.95km -
McDonald's
1571 Sandhurst Circle, Scarborough 1km
-
TD Canada Trust Branch and ATM
1571 Sandhurst Circle, Scarborough 1.09km -
City Credit Solutions
1571 Sandhurst Circle, Scarborough 1.16km -
RBC Royal Bank
1571 Sandhurst Circle, Toronto 1.18km
-
Esso
5551 Finch Avenue East, Scarborough 1.09km -
Circle K
5551 Finch Avenue East, Scarborough 1.12km -
Esso
2201 McCowan Road, Scarborough 1.31km
-
Baby and Mommy Care
80 Nashdene Road, Scarborough 1.03km -
core strength fitness
2W2, 151 Nashdene Road, Scarborough 1.19km -
Mc Nicoll - Middlefield Bike trail
7 Middlefield Road, Scarborough 1.21km
-
Chartwell Park
99 Kenhatch Boulevard, Toronto 0.72km -
Richmond Park
75 Richmond Park Boulevard, Scarborough 0.73km -
Richmond Park
Scarborough 0.75km
-
Toronto Public Library - Woodside Square Branch
1571 Sandhurst Circle, Scarborough 1.22km -
Toronto Public Library - Burrows Hall Branch
1081 Progress Avenue, Scarborough 2.41km -
Toronto Public Library - Goldhawk Park Branch
295 Alton Towers Circle, Scarborough 2.44km
-
Royal Medical and Professional Centre
2225 Markham Road, Scarborough 0.97km -
Suncity Family Medical Center & Walk-In Clinic
2761 Markham Road Unit C19, Scarborough 1.46km -
soukyaa Ayurvedic
2761 Markham Road, Scarborough 1.46km
-
ValuePlus Pharmacy
5215 Finch Avenue East Unit 211, Scarborough 0.15km -
Mohan Homeopathy Clinic @ Mohan Wellness
5200 Finch Avenue East Suite 211, Scarborough 0.2km -
Remedy'sRx - Arogya Pharmacy
102-5200 Finch Avenue East, Scarborough 0.2km
-
Inspire Imports
2-5230 Finch Avenue East, Scarborough 0.12km -
GTA Square Mall
5215 Finch Avenue East, Scarborough 0.17km -
La auto body
Malvern, Scarborough 1.01km
-
Woodside Square Cinemas
1571 Sandhurst Circle, Scarborough 1.15km -
Cineplex Cinemas Scarborough
Scarborough Town Centre, 300 Borough Drive, Scarborough 3.82km -
Cineplex Odeon Morningside Cinemas
785 Milner Avenue, Scarborough 4.36km
-
goose KTV
1001 Sandhurst Circle, Scarborough 0.7km -
Maritime Recreation Hall - Party Hall Rentals
80-119 Nashdene Road, Scarborough 1.09km -
Tapps
5630 Finch Avenue East, Scarborough 1.49km
- 2 bath
- 3 bed
- 1000 sqft
2201-4091 Sheppard Avenue East, Toronto, Ontario • M1S 3H2 • Agincourt South-Malvern West
- 2 bath
- 2 bed
- 700 sqft
1805-195 Bonis Avenue, Toronto, Ontario • M1W 3W6 • Tam O'Shanter-Sullivan
- 2 bath
- 1 bed
- 1000 sqft
1907-228 Bonis Avenue, Toronto, Ontario • M1T 3W1 • Tam O'Shanter-Sullivan
- 1 bath
- 1 bed
- 600 sqft
2309-195 Bonis Avenue, Toronto, Ontario • M1T 0A5 • Tam O'Shanter-Sullivan
- 1 bath
- 1 bed
- 600 sqft
407-5225 Finch Avenue East, Toronto, Ontario • M1S 5W8 • Agincourt North
- 1 bath
- 1 bed
- 600 sqft
710-185 Bonis Avenue, Toronto, Ontario • M1T 0A4 • Tam O'Shanter-Sullivan
- 1 bath
- 1 bed
- 600 sqft
1802-30 Sheppard Avenue East, Toronto, Ontario • M3C 0P7 • Banbury-Don Mills
- 1 bath
- 1 bed
- 600 sqft
PH26-238 Bonis Avenue, Toronto, Ontario • M1T 3W7 • Tam O'Shanter-Sullivan














