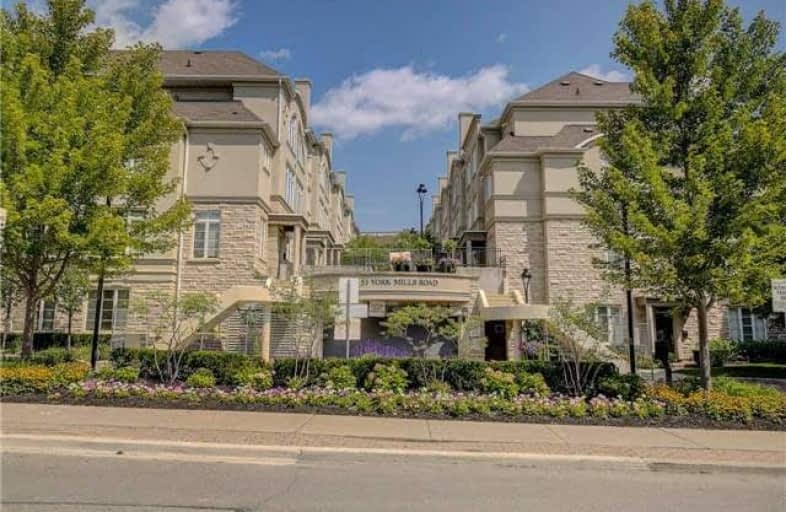Somewhat Walkable
- Some errands can be accomplished on foot.
Excellent Transit
- Most errands can be accomplished by public transportation.
Somewhat Bikeable
- Most errands require a car.

Armour Heights Public School
Elementary: PublicSt Andrew's Junior High School
Elementary: PublicSt Edward Catholic School
Elementary: CatholicBlessed Sacrament Catholic School
Elementary: CatholicOwen Public School
Elementary: PublicBedford Park Public School
Elementary: PublicSt Andrew's Junior High School
Secondary: PublicCardinal Carter Academy for the Arts
Secondary: CatholicLoretto Abbey Catholic Secondary School
Secondary: CatholicYork Mills Collegiate Institute
Secondary: PublicLawrence Park Collegiate Institute
Secondary: PublicEarl Haig Secondary School
Secondary: Public-
M&M Food Market
3467 Yonge Street, Toronto 1.03km -
Metro
291 York Mills Road, North York 1.52km -
Rabba Fine Foods
12 Harrison Garden Boulevard, North York 1.66km
-
The Wine Shop
3501 Yonge Street, North York 0.89km -
LCBO
3372 Yonge Street, Toronto 1.26km -
Wineworld Importers
2043 Avenue Road, North York 1.51km
-
Mr. Souvlaki
20 York Mills Road, North York 0.21km -
Tim Hortons
4025 Yonge Street Suite 129, North York 0.25km -
Thai Express Restaurant North York
4025 Yonge Street, North York 0.26km
-
Tim Hortons
4025 Yonge Street Suite 129, North York 0.25km -
DeliMark Café
4211 Yonge Street, North York 0.57km -
Starbucks
3501 Yonge Street, North York 0.89km
-
Scotiabank
3446 Yonge Street, Toronto 1.05km -
BMO Bank of Montreal
3320 Yonge Street, Toronto 1.35km -
CIBC Branch (Cash at ATM only)
3256 Yonge Street, Toronto 1.49km
-
Shell
4021 Yonge Street, North York 0.19km -
Petro-Canada
4630 Yonge Street, North York 1.63km -
Shell
1974 Avenue Road, North York 1.64km
-
GoodLife Fitness North York York Mills Centre
4025 Yonge Street, North York 0.26km -
Valley Tennis
3861 Yonge Street, North York 0.4km -
York Stars
27 Tournament Drive, Toronto 0.83km
-
Jolly Miller Park
3995 Yonge Street, North York 0.23km -
Yonge & York Mills Dog Park
4082-4084 Yonge Street, North York 0.34km -
Brookfield Parkette
27 Brookfield Road, North York 0.35km
-
Little library
99 Saint Germain Avenue, Toronto 1.4km -
Toronto Public Library - Armour Heights Branch
2140 Avenue Road, North York 1.52km -
Fairlawn little library
178 Fairlawn Avenue, Toronto 1.59km
-
VENUS HEALTH
4211 Yonge Street Suite 303, North York 0.59km -
Peak Health Ontario
4211 Yonge Street Suite 301B, North York 0.6km -
Amin S Dr
3335 Yonge Street, Toronto 1.39km
-
Loblaw pharmacy
3501 Yonge Street, North York 0.82km -
Sina Pharmacy Inc
37 The Links Road, North York 0.86km -
Loblaws
3501 Yonge Street, North York 0.91km
-
York Mills Centre
4025 Yonge Street, North York 0.27km -
The Silver Corporate Centre
53 The Links Road, North York 0.93km -
York Mills Shopping Centre
291 York Mills Road, North York 1.54km
-
Miller Tavern
3885 Yonge Street, North York 0.33km -
Abbot Pub
3367 Yonge Street, Toronto 1.29km -
BIN BANTER Spirits & Wine
30 Harrison Garden Boulevard, North York 1.52km
More about this building
View 53 York Mills Road, Toronto- 3 bath
- 3 bed
- 1400 sqft
16-50 Hargrave Lane, Toronto, Ontario • M4N 0A4 • Bridle Path-Sunnybrook-York Mills
- 3 bath
- 3 bed
- 1600 sqft
19-50 Hargrave Lane, Toronto, Ontario • M4N 0A4 • Bridle Path-Sunnybrook-York Mills
- 3 bath
- 3 bed
- 1400 sqft
8 Brassbell Mill Way, Toronto, Ontario • M2L 1P7 • St. Andrew-Windfields
- 3 bath
- 3 bed
- 1800 sqft
18-20 Hargrave Lane, Toronto, Ontario • M4N 0A4 • Bridle Path-Sunnybrook-York Mills
- 3 bath
- 3 bed
- 1400 sqft
Th8-5 Oakburn Crescent, Toronto, Ontario • M2N 2T3 • Willowdale East







