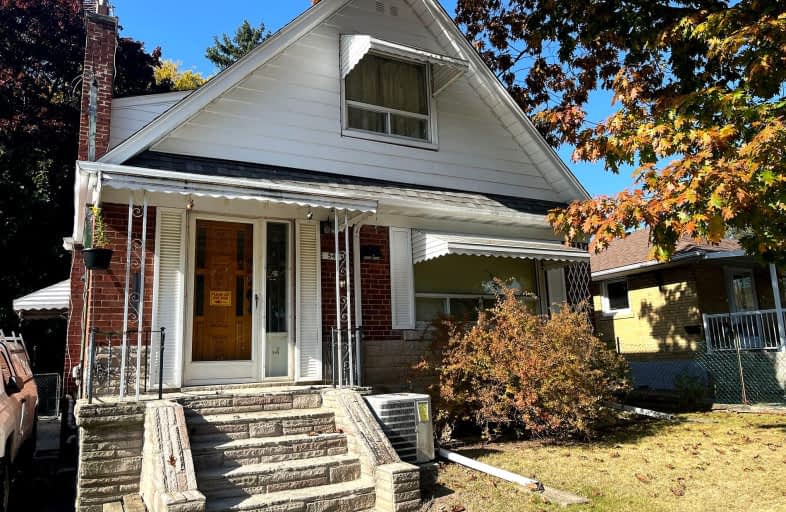Very Walkable
- Most errands can be accomplished on foot.
78
/100
Good Transit
- Some errands can be accomplished by public transportation.
67
/100
Bikeable
- Some errands can be accomplished on bike.
59
/100

George Peck Public School
Elementary: Public
0.65 km
Victoria Village Public School
Elementary: Public
1.03 km
Sloane Public School
Elementary: Public
1.06 km
Buchanan Public School
Elementary: Public
1.45 km
Wexford Public School
Elementary: Public
0.27 km
Precious Blood Catholic School
Elementary: Catholic
0.14 km
Parkview Alternative School
Secondary: Public
3.36 km
Winston Churchill Collegiate Institute
Secondary: Public
2.19 km
Wexford Collegiate School for the Arts
Secondary: Public
0.96 km
SATEC @ W A Porter Collegiate Institute
Secondary: Public
2.69 km
Senator O'Connor College School
Secondary: Catholic
1.82 km
Victoria Park Collegiate Institute
Secondary: Public
2.52 km
-
Wayne Parkette
Toronto ON M1R 1Y5 0.58km -
Wexford Park
35 Elm Bank Rd, Toronto ON 0.63km -
Ashtonbee Reservoir Park
Scarborough ON M1L 3K9 1.06km
-
TD Bank Financial Group
15 Eglinton Sq (btw Victoria Park Ave. & Pharmacy Ave.), Scarborough ON M1L 2K1 1.58km -
TD Bank Financial Group
2020 Eglinton Ave E, Scarborough ON M1L 2M6 1.82km -
TD Bank
2135 Victoria Park Ave (at Ellesmere Avenue), Scarborough ON M1R 0G1 2.36km


