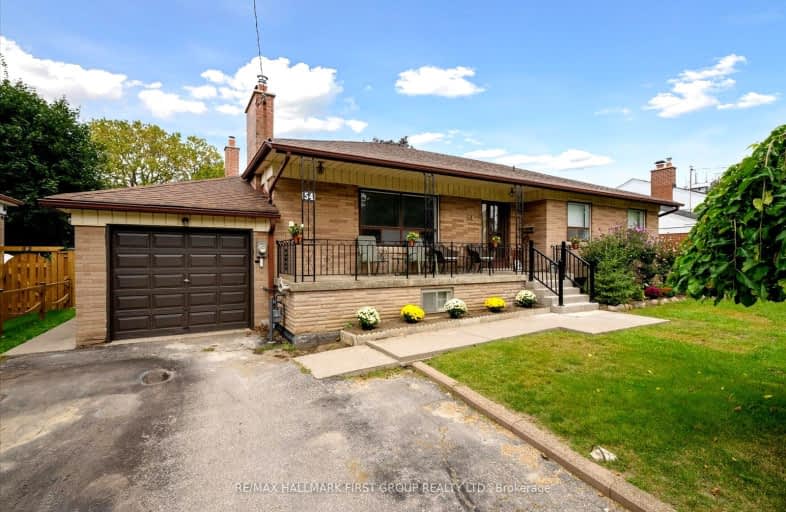Very Walkable
- Most errands can be accomplished on foot.
Good Transit
- Some errands can be accomplished by public transportation.
Bikeable
- Some errands can be accomplished on bike.

Lynngate Junior Public School
Elementary: PublicJohn Buchan Senior Public School
Elementary: PublicInglewood Heights Junior Public School
Elementary: PublicPauline Johnson Junior Public School
Elementary: PublicHoly Spirit Catholic School
Elementary: CatholicTam O'Shanter Junior Public School
Elementary: PublicCaring and Safe Schools LC2
Secondary: PublicParkview Alternative School
Secondary: PublicMsgr Fraser-Midland
Secondary: CatholicSir William Osler High School
Secondary: PublicStephen Leacock Collegiate Institute
Secondary: PublicAgincourt Collegiate Institute
Secondary: Public-
Orchid Garden Bar & Grill
2260 Birchmount Road, Toronto, ON M1T 2M2 0.34km -
VSOP KTV
8 Glen Watford Drive, Toronto, ON M1S 2C1 1.51km -
Queen Victoria Pub
2240 Midland Avenue, Toronto, ON M1P 4R9 1.68km
-
Tim Hortons
3850 Sheppard Avenue E, Scarborough, ON M1T 3L4 0.33km -
Kin Kin Bubble Tea
3850 E Sheppard Avenue, Toronto, ON M1T 3L4 0.38km -
Tim Hortons
3600 Sheppard Ave East, Scarborough, ON M1T 3K8 0.41km
-
LA Fitness
33 William Kitchen Rd Building J, Ste 5, Scarborough, ON M1P 5B7 1.22km -
Fit4less
1911 Kennedy Road, Toronto, ON M1P 2L9 1.85km -
GoodLife Fitness
1911 Kennedy Rd, Scarborough, ON M1P 2L9 1.85km
-
Rexall
3607 Sheppard Avenue E, Toronto, ON M1T 3K8 0.35km -
Shoppers Drug Mart
2330 Kennedy Road, Toronto, ON M1T 0A2 0.5km -
Shoppers Drug Mart
2365 Warden Avenue, Scarborough, ON M1T 1V7 1.38km
-
Burger King
3850 Sheppard Avenue E, Agincourt Mall, Scarborough, ON M1T 3L4 0.3km -
Congee Queen
3850 Sheppard Avenue E, Unit 425, Scarborough, ON M1T 3L4 0.35km -
Orchid Garden Bar & Grill
2260 Birchmount Road, Toronto, ON M1T 2M2 0.34km
-
Agincourt Mall
3850 Sheppard Avenue E, Scarborough, ON M1T 3L4 0.38km -
Kennedy Commons
2021 Kennedy Road, Toronto, ON M1P 2M1 1.45km -
Dynasty Centre
8 Glen Watford Drive, Scarborough, ON M1S 2C1 1.51km
-
Nick's No Frills
3850 Sheppard Avenue E, Scarborough, ON M1T 3L4 0.38km -
Metro
16 William Kitchen Road, Scarborough, ON M1P 5B7 1.46km -
Foody World
8 William Kitchen Road, Toronto, ON M1P 5B7 1.5km
-
LCBO
21 William Kitchen Rd, Scarborough, ON M1P 5B7 1.3km -
LCBO
748-420 Progress Avenue, Toronto, ON M1P 5J1 2.54km -
LCBO
55 Ellesmere Road, Scarborough, ON M1R 4B7 3.05km
-
Circle K
3600 Sheppard Avenue E, Scarborough, ON M1T 3K7 0.42km -
Petro-Canada
3905 Sheppard Avenue E, Toronto, ON M1T 3L5 0.46km -
Petro-Canada
3400 Sheppard Avenue E, Toronto, ON M1T 3K4 1.13km
-
Cineplex Cinemas Scarborough
300 Borough Drive, Scarborough Town Centre, Scarborough, ON M1P 4P5 3.12km -
Woodside Square Cinemas
1571 Sandhurst Circle, Toronto, ON M1V 1V2 3.78km -
Cineplex Cinemas Fairview Mall
1800 Sheppard Avenue E, Unit Y007, North York, ON M2J 5A7 4.02km
-
Agincourt District Library
155 Bonis Avenue, Toronto, ON M1T 3W6 0.47km -
Toronto Public Library Bridlewood Branch
2900 Warden Ave, Toronto, ON M1W 2.67km -
Toronto Public Library
85 Ellesmere Road, Unit 16, Toronto, ON M1R 3.06km
-
The Scarborough Hospital
3030 Birchmount Road, Scarborough, ON M1W 3W3 2.62km -
Canadian Medicalert Foundation
2005 Sheppard Avenue E, North York, ON M2J 5B4 3.66km -
Scarborough General Hospital Medical Mall
3030 Av Lawrence E, Scarborough, ON M1P 2T7 4.54km
-
Highland Heights Park
30 Glendower Circt, Toronto ON 1.72km -
Iroquois Park
295 Chartland Blvd S (at McCowan Rd), Scarborough ON M1S 3L7 3.24km -
L'Amoreaux Park
1900 McNicoll Ave (btwn Kennedy & Birchmount Rd.), Scarborough ON M1V 5N5 3.88km
-
CIBC
3420 Finch Ave E (at Warden Ave.), Toronto ON M1W 2R6 2.51km -
RBC Royal Bank
2900 Warden Ave (Warden and Finch), Scarborough ON M1W 2S8 2.74km -
TD Bank
2135 Victoria Park Ave (at Ellesmere Avenue), Scarborough ON M1R 0G1 3.11km
- 2 bath
- 3 bed
- 1100 sqft
34 Holford Crescent, Toronto, Ontario • M1T 1M1 • Tam O'Shanter-Sullivan














