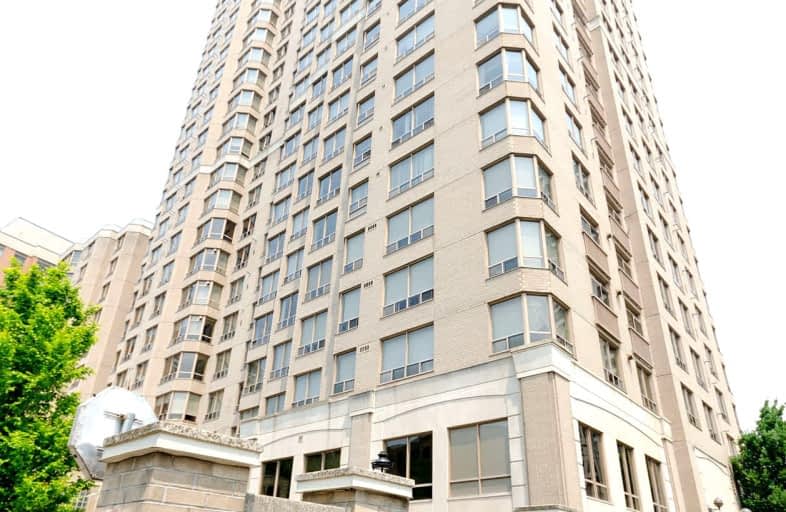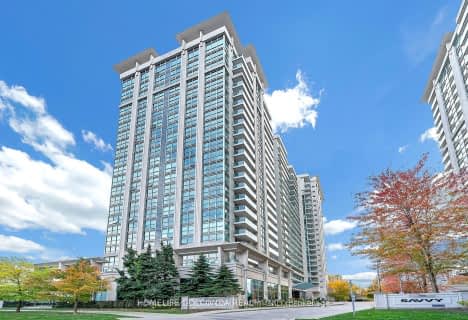Very Walkable
- Most errands can be accomplished on foot.
Rider's Paradise
- Daily errands do not require a car.
Bikeable
- Some errands can be accomplished on bike.

Cardinal Carter Academy for the Arts
Elementary: CatholicClaude Watson School for the Arts
Elementary: PublicSt Cyril Catholic School
Elementary: CatholicChurchill Public School
Elementary: PublicWillowdale Middle School
Elementary: PublicMcKee Public School
Elementary: PublicAvondale Secondary Alternative School
Secondary: PublicDrewry Secondary School
Secondary: PublicÉSC Monseigneur-de-Charbonnel
Secondary: CatholicCardinal Carter Academy for the Arts
Secondary: CatholicNewtonbrook Secondary School
Secondary: PublicEarl Haig Secondary School
Secondary: Public-
Dempsey Park
Ellerslie Ave, Toronto ON 0.64km -
Harrison Garden Blvd Dog Park
Harrison Garden Blvd, North York ON M2N 0C3 2.15km -
Lillian Park
Lillian St (Lillian St & Otonabee Ave), North York ON 2.24km
-
RBC Royal Bank
4789 Yonge St (Yonge), North York ON M2N 0G3 1.63km -
CIBC
4927 Bathurst St (at Finch Ave.), Toronto ON M2R 1X8 2.17km -
TD Bank Financial Group
580 Sheppard Ave W, Downsview ON M3H 2S1 2.9km
For Sale
For Rent
More about this building
View 5418 Yonge Street, Toronto- 2 bath
- 2 bed
- 1000 sqft
703-100 Harrison Garden Boulevard, Toronto, Ontario • M2N 0C2 • Willowdale East
- 2 bath
- 2 bed
- 800 sqft
1620-100 Harrison Garden Boulevard, Toronto, Ontario • M2N 0C2 • Willowdale East
- 2 bath
- 2 bed
- 800 sqft
1512-120 Harrison Garden Boulevard, Toronto, Ontario • M2N 0H1 • Willowdale East
- 1 bath
- 2 bed
- 700 sqft
1505-18 Parkview Avenue, Toronto, Ontario • M2N 7H7 • Willowdale East
- 2 bath
- 2 bed
- 900 sqft
607-18 Pemberton Avenue, Toronto, Ontario • M2M 4K9 • Newtonbrook East
- 2 bath
- 2 bed
- 600 sqft
2215-75 Canterbury Place, Toronto, Ontario • M2N 0L2 • Newtonbrook West
- — bath
- — bed
- — sqft
2807-18 Spring Garden Avenue, Toronto, Ontario • M2N 3G2 • Willowdale East














