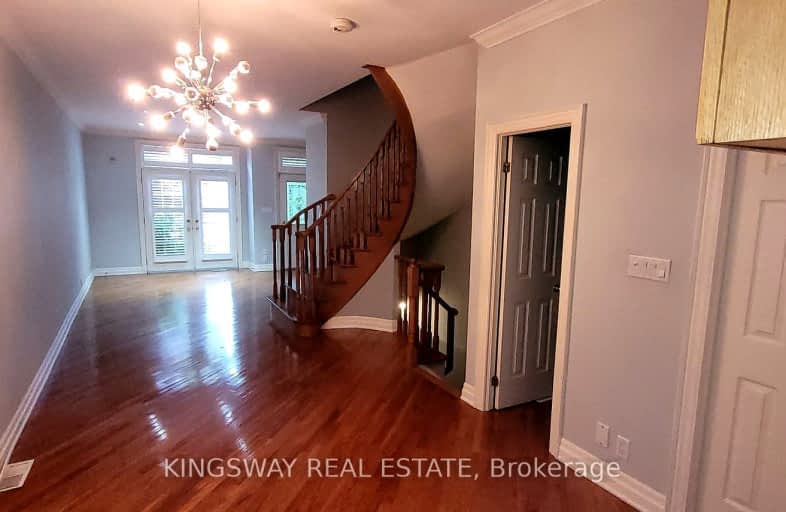Car-Dependent
- Most errands require a car.
42
/100
Excellent Transit
- Most errands can be accomplished by public transportation.
70
/100
Bikeable
- Some errands can be accomplished on bike.
54
/100

Bala Avenue Community School
Elementary: Public
1.22 km
St Demetrius Catholic School
Elementary: Catholic
0.67 km
Westmount Junior School
Elementary: Public
0.45 km
C R Marchant Middle School
Elementary: Public
1.56 km
Portage Trail Community School
Elementary: Public
0.67 km
All Saints Catholic School
Elementary: Catholic
1.11 km
Frank Oke Secondary School
Secondary: Public
2.04 km
York Humber High School
Secondary: Public
0.67 km
Scarlett Heights Entrepreneurial Academy
Secondary: Public
1.37 km
Weston Collegiate Institute
Secondary: Public
1.83 km
Chaminade College School
Secondary: Catholic
2.87 km
Richview Collegiate Institute
Secondary: Public
2.28 km
-
Coronation Park
2700 Eglinton Ave W (at Blackcreek Dr.), Etobicoke ON M6M 1V1 2.9km -
Humbertown Park
Toronto ON 2.75km -
Chestnut Hill Park
Toronto ON 3.67km
-
TD Bank Financial Group
250 Wincott Dr, Etobicoke ON M9R 2R5 2.77km -
TD Bank Financial Group
2623 Eglinton Ave W, Toronto ON M6M 1T6 3.16km -
CIBC
1400 Lawrence Ave W (at Keele St.), Toronto ON M6L 1A7 3.79km





