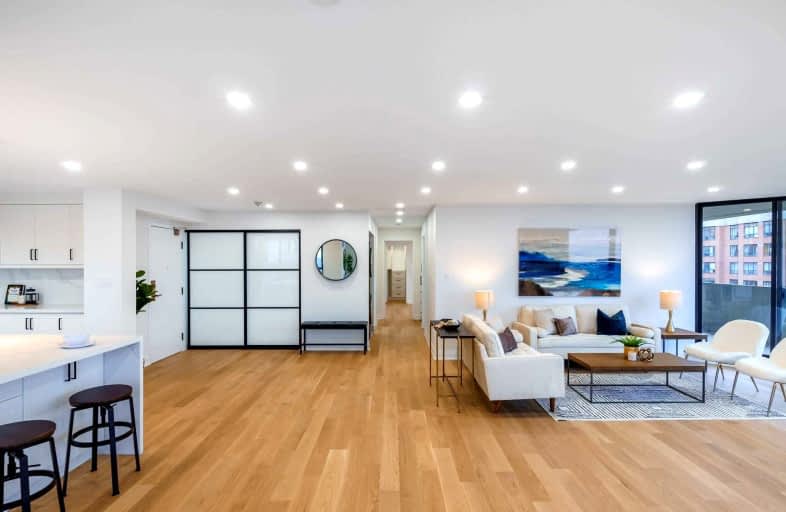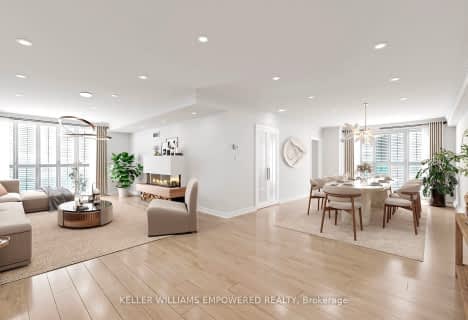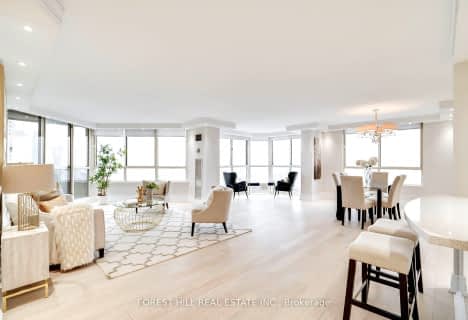Very Walkable
- Most errands can be accomplished on foot.
Rider's Paradise
- Daily errands do not require a car.
Bikeable
- Some errands can be accomplished on bike.

ÉIC Monseigneur-de-Charbonnel
Elementary: CatholicClaude Watson School for the Arts
Elementary: PublicSt Cyril Catholic School
Elementary: CatholicChurchill Public School
Elementary: PublicWillowdale Middle School
Elementary: PublicMcKee Public School
Elementary: PublicAvondale Secondary Alternative School
Secondary: PublicDrewry Secondary School
Secondary: PublicÉSC Monseigneur-de-Charbonnel
Secondary: CatholicCardinal Carter Academy for the Arts
Secondary: CatholicNewtonbrook Secondary School
Secondary: PublicEarl Haig Secondary School
Secondary: Public-
H-Mart Finch
5545 Yonge Street, North York 0.25km -
Metro
20 Church Avenue, Toronto 0.3km -
H Mart North York
5323 Yonge Street, North York 0.35km
-
Wine Rack
20 Church Avenue, North York 0.32km -
LCBO
5095 Yonge Street A4, North York 0.88km -
LCBO
22 Poyntz Avenue Suite 200, Toronto 1.85km
-
Szechuan Beef Pot
5440 Yonge Street, North York 0.02km -
My Sushi Restaurant
5440 Yonge Street, North York 0.02km -
Joseph Karlson Pizza
Residencial Condominium, Dynasty Tower, North York 0.07km
-
Mr.Sun
5460 Yonge Street, North York 0.09km -
The Alley
5431 Yonge Street, North York 0.1km -
Yi Fang Taiwan Fruit Tea 一芳台湾水果茶
5425 Yonge Street, North York 0.1km
-
BMO Bank of Montreal
5522 Yonge Street, North York 0.23km -
TD Canada Trust Branch and ATM
5650 Yonge Street, North York 0.41km -
Krish Office
5650 Yonge Street, North York 0.41km
-
Esso
5571 Yonge Street, North York 0.29km -
Circle K
5571 Yonge Street, North York 0.29km -
Shell
4722 Yonge Street, North York 1.91km
-
Spark EMS Fitness
5460 Yonge Street Suite 108, North York 0.1km -
EZiPilates Fitness & Wellness
5508 Yonge Street, North York 0.2km -
AYoga Studio
15 Northtown Way, North York 0.26km
-
Kempford Parkette
15 Santa Barbara Road, North York 0.16km -
Kempford Parkette
North York 0.17km -
Lorraine Drive Park
29 Lorraine Drive, North York 0.19km
-
Toronto Public Library - North York Central Library
5120 Yonge Street, North York 0.94km -
Library Shipping & Receiving
5120 Yonge Street, North York 0.95km -
Tiny Library - "Take a book, Leave a book" [book trading box]
274 Burnett Avenue, North York 1.77km
-
Dr Aram Medical Clinic & Immigration Office
5460 Yonge Street Unit 108(back side of the building, North York 0.1km -
Dr. Sarah Louie, Naturopathic Doctor & Acupuncture Provider
5292 Yonge Street, North York 0.48km -
WELLNESS KIZUNA
5292 Yonge Street, North York 0.48km
-
Yonge-Finch Pharmacy
5440 Yonge Street, North York 0km -
Dynasty - Compounding & Specialty Pharmacy
5460 Yonge Street Unit 106, North York 0.1km -
Northtown Way Pharmacy
10 Northtown Way, North York 0.19km
-
Collaboht Branding
205-5409 Yonge Street, Toronto 0.13km -
wine rack
5765 Yonge Street, North York 0.74km -
North York Centre
5150 Yonge Street, North York 0.89km
-
Cineplex Cinemas Empress Walk
Empress Walk, 5095 Yonge Street 3rd Floor, North York 0.91km -
Funland
265-7181 Yonge Street, Markham 3km
-
Oh! Bar
5467 Yonge Street, North York 0.15km -
Dolphin Karaoke
5523 Yonge Street, North York 0.22km -
Yonge Billiard club
5529 Yonge Street, North York 0.23km
- 2 bath
- 3 bed
- 2500 sqft
PH 32-15 Holmes Avenue, Toronto, Ontario • M2N 4L8 • Willowdale East
- 3 bath
- 3 bed
- 2000 sqft
709-850 Steeles Avenue West, Vaughan, Ontario • L4J 8E7 • Lakeview Estates
- 2 bath
- 2 bed
- 1800 sqft
501-1 Watergarden Way, Toronto, Ontario • M2K 2Z7 • Bayview Village
- 2 bath
- 2 bed
- 1400 sqft
513-7 Townsgate Drive, Vaughan, Ontario • L4J 7Z9 • Crestwood-Springfarm-Yorkhill
- 2 bath
- 2 bed
- 1800 sqft
1607-5444 Yonge Street, Toronto, Ontario • M2N 6J4 • Willowdale West
- — bath
- — bed
- — sqft
S2402-8 Olympic Garden Drive, Toronto, Ontario • M2M 0B9 • Newtonbrook East
- 2 bath
- 3 bed
- 1400 sqft
1607-78 Harrison Garden Boulevard, Toronto, Ontario • M2N 7E2 • Willowdale East
- 2 bath
- 3 bed
- 1200 sqft
UPH02-5180 Yonge Street, Toronto, Ontario • M2N 0K5 • Willowdale West
- 2 bath
- 2 bed
- 1200 sqft
811-18 William Carson Crescent, Toronto, Ontario • M2P 2G6 • St. Andrew-Windfields
- 2 bath
- 2 bed
- 1600 sqft
1504-65 Spring Garden Avenue, Toronto, Ontario • M2N 6H9 • Willowdale East
- 2 bath
- 3 bed
- 900 sqft
1504-15 Holmes Avenue, Toronto, Ontario • M2N 0L4 • Willowdale East
- 2 bath
- 2 bed
- 1400 sqft
116-701 Sheppard Avenue West, Toronto, Ontario • M3H 0B2 • Clanton Park














