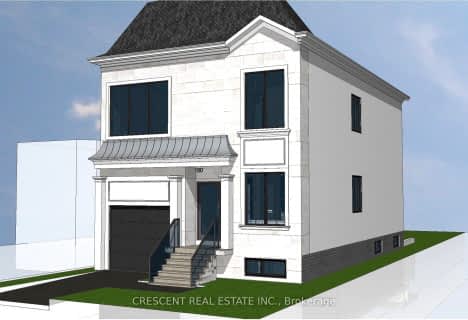Sold on Jun 22, 2015
Note: Property is not currently for sale or for rent.

-
Type: Semi-Detached
-
Style: 2-Storey
-
Lot Size: 27 x 67.66 Feet
-
Age: No Data
-
Taxes: $2,444 per year
-
Days on Site: 48 Days
-
Added: May 05, 2015 (1 month on market)
-
Updated:
-
Last Checked: 2 months ago
-
MLS®#: W3190083
-
Listed By: Sutton group realty systems inc., brokerage
Beautiful Solid 3 Bedroom All Brick Home With Garage & Wide Driveway, Located On Dead End Street, Booming Rockcliffe Community Boasts All Amenities Walking Distance, New Subway Five Minutes Away, All Bedrooms With Closets, Hardwood Floors, Finished Basement With Separate Ent
Extras
Gas Furnace & Equipment, Central Air Conditioning & Equipment, Fridge, Stove, Washer, All Window Coverings, All Electric Light Fixtures
Property Details
Facts for 55 Gray Avenue, Toronto
Status
Days on Market: 48
Last Status: Sold
Sold Date: Jun 22, 2015
Closed Date: Aug 27, 2015
Expiry Date: Nov 05, 2015
Sold Price: $495,000
Unavailable Date: Jun 22, 2015
Input Date: May 05, 2015
Property
Status: Sale
Property Type: Semi-Detached
Style: 2-Storey
Area: Toronto
Community: Rockcliffe-Smythe
Availability Date: 30/60 Days/Tba
Inside
Bedrooms: 3
Bedrooms Plus: 1
Bathrooms: 2
Kitchens: 2
Rooms: 6
Den/Family Room: No
Air Conditioning: Central Air
Fireplace: No
Laundry Level: Lower
Central Vacuum: N
Washrooms: 2
Building
Basement: Finished
Heat Type: Forced Air
Heat Source: Gas
Exterior: Brick
UFFI: No
Water Supply: Municipal
Special Designation: Unknown
Retirement: N
Parking
Driveway: Mutual
Garage Spaces: 1
Garage Type: Detached
Covered Parking Spaces: 1
Fees
Tax Year: 2014
Taxes: $2,444
Highlights
Feature: Park
Land
Cross Street: Rockcliffe & Allianc
Municipality District: Toronto W03
Fronting On: East
Pool: None
Sewer: Sewers
Lot Depth: 67.66 Feet
Lot Frontage: 27 Feet
Additional Media
- Virtual Tour: http://virtualtours2go.point2homes.biz/Listing/VT2Go.ashx?hb=true&lid=160890457
Rooms
Room details for 55 Gray Avenue, Toronto
| Type | Dimensions | Description |
|---|---|---|
| Living Main | 4.00 x 5.00 | Broadloom, Open Concept, Large Window |
| Dining Main | 3.00 x 4.00 | Broadloom, Open Concept, Window |
| Kitchen Main | 3.00 x 4.00 | Vinyl Floor, Eat-In Kitchen, Window |
| Master 2nd | 4.00 x 4.00 | Hardwood Floor, Closet, Window |
| Bathroom 2nd | 2.00 x 3.00 | Ceramic Floor, West View, Window |
| 2nd Br 2nd | 3.00 x 4.00 | Hardwood Floor, Closet, Window |
| 3rd Br 2nd | 3.00 x 4.00 | Hardwood Floor, Closet, Window |
| Living Bsmt | 3.00 x 5.00 | Vinyl Floor, Window, Window |
| Kitchen Bsmt | 2.00 x 4.00 | Vinyl Floor, Eat-In Kitchen, Window |
| Other Bsmt | 4.00 x 4.00 | Vinyl Floor, West View, Window |
| Laundry Bsmt | 2.00 x 4.00 | Vinyl Floor, South View, Window |
| Bathroom Bsmt | 1.00 x 2.00 | Ceramic Floor, East View, Window |
| XXXXXXXX | XXX XX, XXXX |
XXXX XXX XXXX |
$XXX,XXX |
| XXX XX, XXXX |
XXXXXX XXX XXXX |
$XXX,XXX |
| XXXXXXXX XXXX | XXX XX, XXXX | $495,000 XXX XXXX |
| XXXXXXXX XXXXXX | XXX XX, XXXX | $500,000 XXX XXXX |

Elm Drive (Elementary)
Elementary: PublicSilver Creek Public School
Elementary: PublicMetropolitan Andrei Catholic School
Elementary: CatholicThornwood Public School
Elementary: PublicSt Catherine of Siena School
Elementary: CatholicFloradale Public School
Elementary: PublicFrank Oke Secondary School
Secondary: PublicYork Humber High School
Secondary: PublicGeorge Harvey Collegiate Institute
Secondary: PublicRunnymede Collegiate Institute
Secondary: PublicBlessed Archbishop Romero Catholic Secondary School
Secondary: CatholicYork Memorial Collegiate Institute
Secondary: Public
