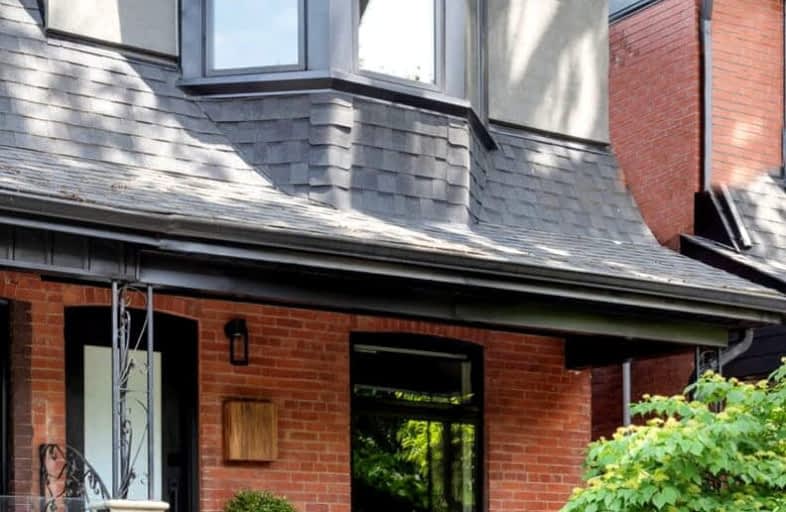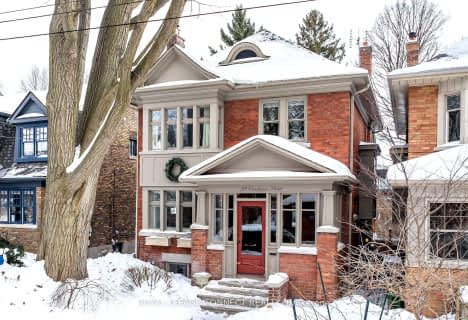Walker's Paradise
- Daily errands do not require a car.
Excellent Transit
- Most errands can be accomplished by public transportation.
Biker's Paradise
- Daily errands do not require a car.

St. Bruno _x0013_ St. Raymond Catholic School
Elementary: CatholicÉÉC du Sacré-Coeur-Toronto
Elementary: CatholicSt Raymond Catholic School
Elementary: CatholicHawthorne II Bilingual Alternative Junior School
Elementary: PublicEssex Junior and Senior Public School
Elementary: PublicPalmerston Avenue Junior Public School
Elementary: PublicMsgr Fraser Orientation Centre
Secondary: CatholicWest End Alternative School
Secondary: PublicMsgr Fraser College (Alternate Study) Secondary School
Secondary: CatholicCentral Toronto Academy
Secondary: PublicLoretto College School
Secondary: CatholicHarbord Collegiate Institute
Secondary: Public-
Christie Pits Park
750 Bloor St W (btw Christie & Crawford), Toronto ON M6G 3K4 0.55km -
Jean Sibelius Square
Wells St and Kendal Ave, Toronto ON 0.85km -
Humewood Park
Pinewood Ave (Humewood Grdns), Toronto ON 1.66km
-
TD Bank Financial Group
870 St Clair Ave W, Toronto ON M6C 1C1 1.61km -
CIBC
364 Oakwood Ave (at Rogers Rd.), Toronto ON M6E 2W2 2.48km -
TD Bank Financial Group
1347 St Clair Ave W, Toronto ON M6E 1C3 2.57km
- 4 bath
- 6 bed
- 3000 sqft
418 Margueretta Street, Toronto, Ontario • M6H 3S5 • Dovercourt-Wallace Emerson-Junction
- 10 bath
- 7 bed
- 3500 sqft
33 Edwin Avenue, Toronto, Ontario • M6P 3Z5 • Dovercourt-Wallace Emerson-Junction
- 2 bath
- 3 bed
- 2000 sqft
138 Clifton Road, Toronto, Ontario • M4T 2G6 • Rosedale-Moore Park
- 3 bath
- 6 bed
- 2500 sqft
26 Northcliffe Boulevard, Toronto, Ontario • M6H 3H1 • Corso Italia-Davenport
- 5 bath
- 4 bed
- 2500 sqft
57 Westmoreland Avenue, Toronto, Ontario • M6H 2Z8 • Dovercourt-Wallace Emerson-Junction














