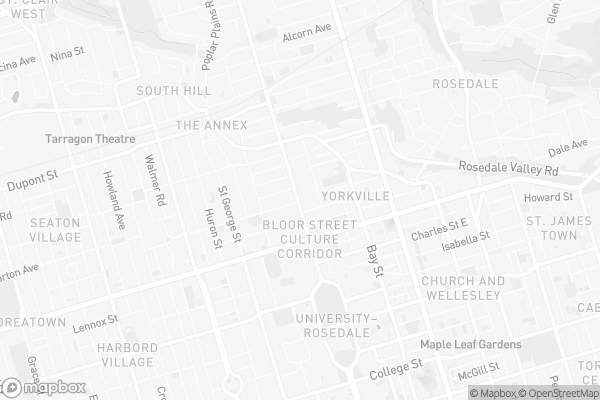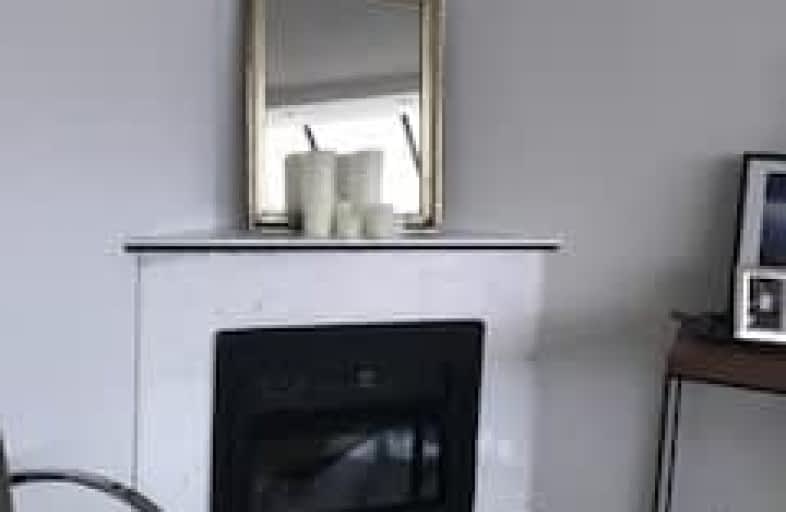Very Walkable
- Most errands can be accomplished on foot.
Rider's Paradise
- Daily errands do not require a car.
Biker's Paradise
- Daily errands do not require a car.

da Vinci School
Elementary: PublicCottingham Junior Public School
Elementary: PublicLord Lansdowne Junior and Senior Public School
Elementary: PublicOrde Street Public School
Elementary: PublicHuron Street Junior Public School
Elementary: PublicJesse Ketchum Junior and Senior Public School
Elementary: PublicNative Learning Centre
Secondary: PublicSubway Academy II
Secondary: PublicHeydon Park Secondary School
Secondary: PublicLoretto College School
Secondary: CatholicSt Joseph's College School
Secondary: CatholicCentral Technical School
Secondary: Public-
Whole Foods Market
87 Avenue Road, Toronto 0.08km -
Rabba Fine Foods
101-37 Charles Street West, Toronto 0.67km -
Galleria Supermarket Express (Bloor West)
351 Bloor Street West, Toronto 0.69km
-
The Wine Shop
55 Avenue Road, Toronto 0.02km -
Wine Rack
1235 Bay Street, Toronto 0.42km -
KX Yorkville
263 Davenport Road, Toronto 0.42km
-
iQx
Equinox Yorkville, 55 Avenue Road, Toronto 0.02km -
South St. Burger
55 Avenue Road f02, Toronto 0.02km -
Mi'hito Sushi Laboratory
55 Avenue Road, Toronto 0.02km
-
elxr
55 Avenue Road, Toronto 0.02km -
Real Fruit Bubble Tea
55 Avenue Road, Toronto 0.02km -
ZAZA Espresso Bar
55 Avenue Road, Toronto 0.02km
-
HSBC Bank
150 Bloor Street West, Toronto 0.2km -
BMO Bank of Montreal
242 Bloor Street West, Toronto 0.37km -
TD Canada Trust Branch and ATM
165 Avenue Road, Toronto 0.39km
-
Canadian Tire Gas+
835 Yonge Street, Toronto 0.63km -
Esso
150 Dupont Street, Toronto 0.85km -
Circle K
150 Dupont Street, Toronto 0.85km
-
Equinox Yorkville
55 Avenue Road, Toronto 0.02km -
Pilates By Stav
14A Hazelton Avenue, Toronto 0.12km -
The Yoga Way
82 Avenue Road, Toronto 0.12km
-
Promise Supply Plants at Yorkville Village
55 Avenue Road, Toronto 0.03km -
Boswell Parkette
Old Toronto 0.18km -
M stair
121 R Scollard Street, Toronto 0.18km
-
Royal Ontario Museum Libraries
100 Queens Park, Toronto 0.33km -
OISE Library
252 Bloor Street West, Toronto 0.46km -
Birge-Carnegie Library, University of Toronto
75a Queens Park, Toronto 0.48km
-
Willock Brent Dr
14 Prince Arthur Avenue, Toronto 0.15km -
ONE80 Health
35 A Hazelton Avenue, Toronto 0.18km -
Vector Health Labs
128 Cumberland Street, Toronto 0.24km
-
Rexall
87 Avenue Road, Toronto 0.08km -
Kingsway Drugs
114 Cumberland Street, Toronto 0.28km -
Konop Chemists Ltd
208 Bloor Street West, Toronto 0.3km
-
BIELNINO SHOPPING MALL
65 Avenue Road, Toronto 0.03km -
Yorkville Village
55 Avenue Road Suite 2250, Toronto 0.08km -
Best classified sites
220 Bloor Street West, Toronto 0.28km
-
Cineplex Cinemas Varsity and VIP
55 Bloor Street West, Toronto 0.61km -
Innis Town Hall Theatre
Innis College, 2 Sussex Avenue, Toronto 0.69km -
Lewis Kay Casting
10 Saint Mary Street, Toronto 0.77km
-
Cibo Wine Bar Yorkville
133 Yorkville Avenue, Toronto 0.14km -
Blu Ristorante
90 Avenue Road, Toronto 0.16km -
The Oxley
121 Yorkville Avenue, Toronto 0.16km
For Sale
More about this building
View 55A Avenue Road, Toronto- 2 bath
- 3 bed
- 1200 sqft
4103-30 Nelson Street, Toronto, Ontario • M5V 0H5 • Waterfront Communities C01
- 2 bath
- 3 bed
- 1000 sqft
4806-38 Widmer Street, Toronto, Ontario • M5V 0P7 • Waterfront Communities C01
- 3 bath
- 3 bed
- 1600 sqft
TH07-55 Charles Street East, Toronto, Ontario • M4Y 0J1 • Church-Yonge Corridor
- 2 bath
- 3 bed
- 800 sqft
305-181 Huron Street, Toronto, Ontario • M5T 0C1 • Kensington-Chinatown
- 2 bath
- 3 bed
- 900 sqft
4409-197 Yonge Street, Toronto, Ontario • M5B 1M4 • Church-Yonge Corridor
- 3 bath
- 3 bed
- 1200 sqft
3908-238 Simcoe Street, Toronto, Ontario • M5T 0E2 • Kensington-Chinatown
- 2 bath
- 3 bed
- 1000 sqft
4105-15 Mercer Street, Toronto, Ontario • M5V 1H2 • Waterfront Communities C01
- 2 bath
- 3 bed
- 1000 sqft
PH18-543 Richmond Street West, Toronto, Ontario • M5V 0W9 • Waterfront Communities C01
- — bath
- — bed
- — sqft
4002-55 Mercer Street, Toronto, Ontario • M5V 0W4 • Waterfront Communities C01
- — bath
- — bed
- — sqft
2804-203 College Street, Toronto, Ontario • M5T 1P9 • Kensington-Chinatown
- 2 bath
- 3 bed
- 1000 sqft
GPH29-28 Widmer Street, Toronto, Ontario • M5V 2E7 • Waterfront Communities C01














