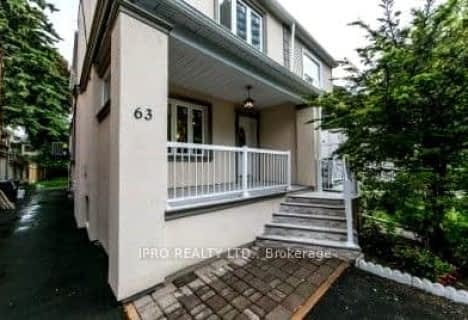Walker's Paradise
- Daily errands do not require a car.
Excellent Transit
- Most errands can be accomplished by public transportation.
Very Bikeable
- Most errands can be accomplished on bike.

St Alphonsus Catholic School
Elementary: CatholicHoly Rosary Catholic School
Elementary: CatholicHillcrest Community School
Elementary: PublicWinona Drive Senior Public School
Elementary: PublicMcMurrich Junior Public School
Elementary: PublicHumewood Community School
Elementary: PublicMsgr Fraser Orientation Centre
Secondary: CatholicWest End Alternative School
Secondary: PublicMsgr Fraser College (Alternate Study) Secondary School
Secondary: CatholicVaughan Road Academy
Secondary: PublicOakwood Collegiate Institute
Secondary: PublicForest Hill Collegiate Institute
Secondary: Public-
Jean Sibelius Square
Wells St and Kendal Ave, Toronto ON 1.64km -
The Cedarvale Walk
Toronto ON 1.8km -
Christie Pits Park
750 Bloor St W (btw Christie & Crawford), Toronto ON M6G 3K4 1.98km
-
TD Bank Financial Group
870 St Clair Ave W, Toronto ON M6C 1C1 0.85km -
Banque Nationale du Canada
1295 St Clair Ave W, Toronto ON M6E 1C2 2.19km -
CIBC
1150 Eglinton Ave W (at Glenarden Rd.), Toronto ON M6C 2E2 2.08km
- 1 bath
- 2 bed
- 700 sqft
Lower-2 Westmount Avenue, Toronto, Ontario • M6H 3K1 • Corso Italia-Davenport
- 2 bath
- 3 bed
- 1100 sqft
01-2174 Dufferin Street, Toronto, Ontario • M6E 3R8 • Caledonia-Fairbank
- 2 bath
- 3 bed
02-1175 Dovercourt Road, Toronto, Ontario • M6H 2Y1 • Dovercourt-Wallace Emerson-Junction
- 2 bath
- 3 bed
- 700 sqft
Lower-995 Dufferin Street, Toronto, Ontario • M6H 4B2 • Dufferin Grove
- 1 bath
- 2 bed
- 700 sqft
Main-250 Nairn Avenue, Toronto, Ontario • M6E 4H4 • Caledonia-Fairbank












