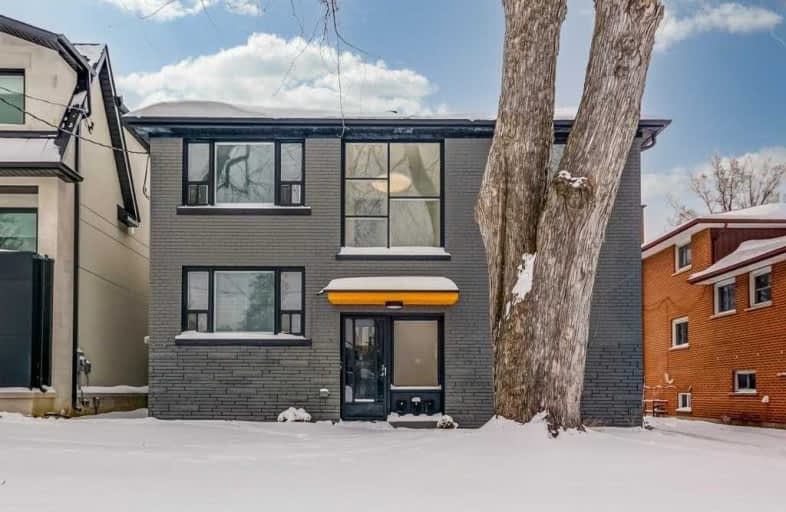Car-Dependent
- Most errands require a car.
Good Transit
- Some errands can be accomplished by public transportation.
Bikeable
- Some errands can be accomplished on bike.

École intermédiaire École élémentaire Micheline-Saint-Cyr
Elementary: PublicPeel Alternative - South Elementary
Elementary: PublicSt Josaphat Catholic School
Elementary: CatholicLanor Junior Middle School
Elementary: PublicChrist the King Catholic School
Elementary: CatholicSir Adam Beck Junior School
Elementary: PublicPeel Alternative South
Secondary: PublicPeel Alternative South ISR
Secondary: PublicSt Paul Secondary School
Secondary: CatholicLakeshore Collegiate Institute
Secondary: PublicGordon Graydon Memorial Secondary School
Secondary: PublicFather John Redmond Catholic Secondary School
Secondary: Catholic-
Timothy's Pub
344 Browns Line, Etobicoke, ON M8W 3T7 0.37km -
Woody's Burger Bar and Grill
3795 Lake Shore Boulevard W, Etobicoke, ON M8W 1R2 1.05km -
Southside Johnny's
3653 Lake Shore Boulevard W, Etobicoke, ON M8W 1P6 1.25km
-
Espresso Bar Namaste
392 Brown's Line, Toronto, ON M8W 3T8 0.33km -
Cafe Tutti Eatery & Espresso Bar
438 Horner Avenue, Toronto, ON M8W 2A4 0.91km -
Fair Grounds Organic Café & Roastery
3785 Lake Shore Boulevard W, Toronto, ON M8W 1R1 1.06km
-
Rexall Drug Stores
440 Browns Line, Etobicoke, ON M8W 3T9 0.35km -
Shoppers Drug Mart
3730 Lake Shore Blvd W, Unit 102, Etobicoke, ON M8W 1N6 1.14km -
Specialty Rx Pharmacy
817 Browns Line, Etobicoke, ON M8W 3V7 1.03km
-
My Thai Kitchen
390 Brown's Line, Toronto, ON M8W 3T8 0.34km -
Espresso Bar Namaste
392 Brown's Line, Toronto, ON M8W 3T8 0.33km -
Il Paesano Pizzeria & Restaurant
396 Brown's Line, Etobicoke, ON M8W 3T8 0.34km
-
Sherway Gardens
25 The West Mall, Etobicoke, ON M9C 1B8 1.42km -
Dixie Outlet Mall
1250 South Service Road, Mississauga, ON L5E 1V4 1.76km -
SmartCentres Etobicoke
165 North Queen Street, Etobicoke, ON M9C 1A7 2.08km
-
Shoppers Drug Mart
3730 Lake Shore Blvd W, Unit 102, Etobicoke, ON M8W 1N6 1.14km -
Jeff, Rose & Herb's No Frills
3730 Lakeshore Boulevard West, Toronto, ON M8W 1N6 1.02km -
Sandown Market
826 Browns Line, Etobicoke, ON M8W 3W2 1.05km
-
LCBO
3730 Lake Shore Boulevard W, Toronto, ON M8W 1N6 0.98km -
LCBO
1520 Dundas Street E, Mississauga, ON L4X 1L4 2.85km -
LCBO
1090 The Queensway, Etobicoke, ON M8Z 1P7 3.6km
-
Shell Canada Products
435 Browns Line, Etobicoke, ON M8W 3V1 0.42km -
Petro Canada
613 Evans Avenue, Toronto, ON M8W 2W4 1.13km -
Evans Esso
540 Evans Avenue, Etobicoke, ON M8W 2V4 1.49km
-
Cineplex Cinemas Queensway and VIP
1025 The Queensway, Etobicoke, ON M8Z 6C7 3.57km -
Kingsway Theatre
3030 Bloor Street W, Toronto, ON M8X 1C4 6.04km -
Cinéstarz
377 Burnhamthorpe Road E, Mississauga, ON L4Z 1C7 6.24km
-
Alderwood Library
2 Orianna Drive, Toronto, ON M8W 4Y1 0.27km -
Long Branch Library
3500 Lake Shore Boulevard W, Toronto, ON M8W 1N6 1.54km -
Lakeview Branch Library
1110 Atwater Avenue, Mississauga, ON L5E 1M9 2.17km
-
Queensway Care Centre
150 Sherway Drive, Etobicoke, ON M9C 1A4 1.5km -
Trillium Health Centre - Toronto West Site
150 Sherway Drive, Toronto, ON M9C 1A4 1.48km -
Pinewood Medical Centre
1471 Hurontario Street, Mississauga, ON L5G 3H5 5.33km
-
Marie Curtis Park
40 2nd St, Etobicoke ON M8V 2X3 1.27km -
Colonel Samuel Smith Park
3131 Lake Shore Blvd W (at Colonel Samuel Smith Park Dr.), Toronto ON M8V 1L4 2.72km -
Hillside Park
Ontario 4.53km
-
TD Bank Financial Group
689 Evans Ave, Etobicoke ON M9C 1A2 1.12km -
TD Bank Financial Group
1315 the Queensway (Kipling), Etobicoke ON M8Z 1S8 2.9km -
TD Bank Financial Group
2814 Lake Shore Blvd W (Third St), Etobicoke ON M8V 1H7 3.89km


