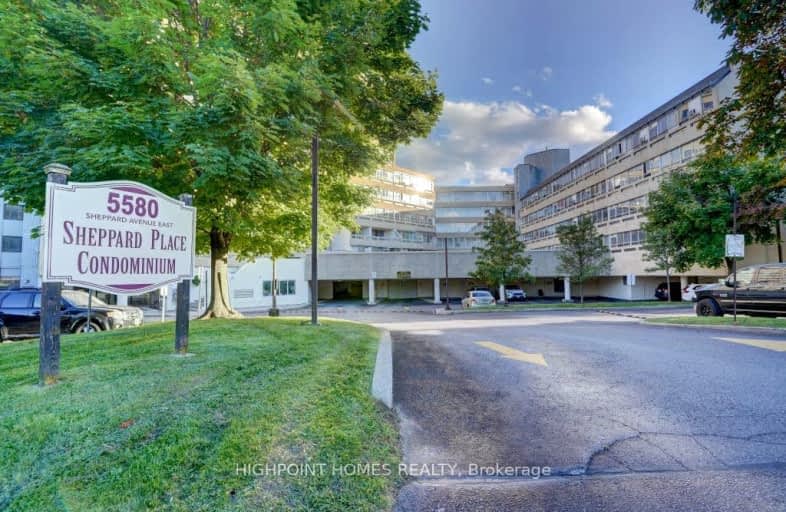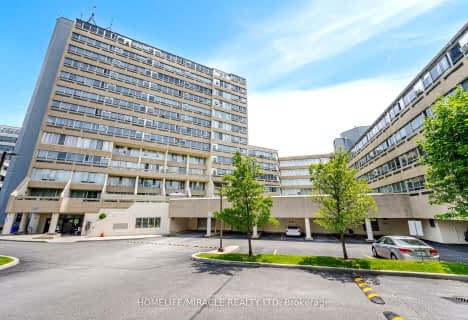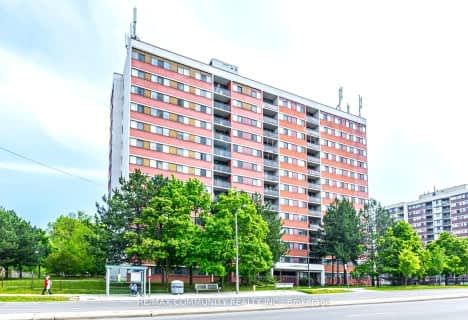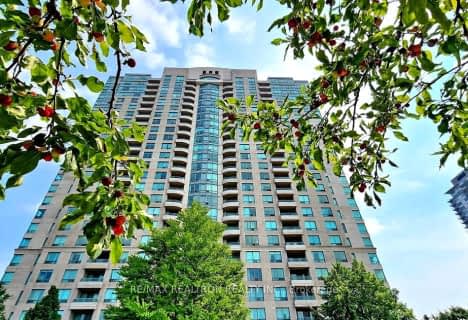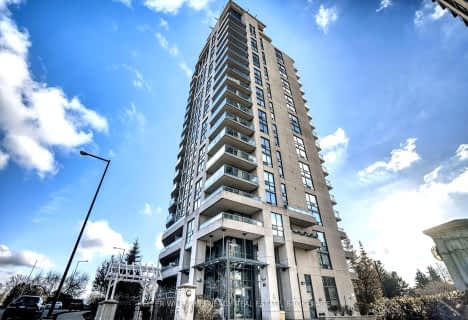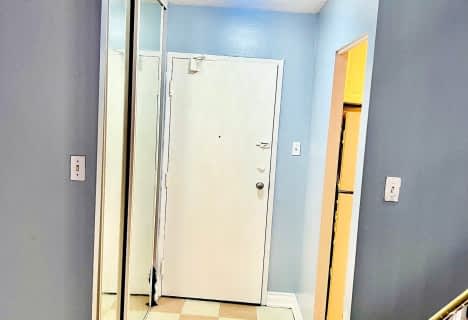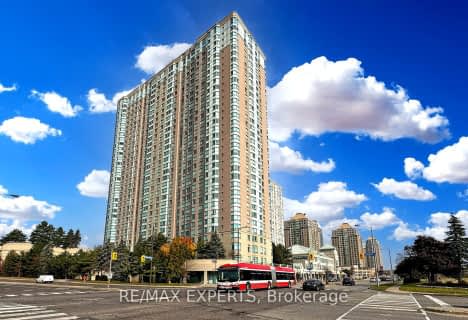Somewhat Walkable
- Some errands can be accomplished on foot.
Good Transit
- Some errands can be accomplished by public transportation.
Somewhat Bikeable
- Most errands require a car.

St Edmund Campion Catholic School
Elementary: CatholicBurrows Hall Junior Public School
Elementary: PublicGrey Owl Junior Public School
Elementary: PublicDr Marion Hilliard Senior Public School
Elementary: PublicSt Barnabas Catholic School
Elementary: CatholicBerner Trail Junior Public School
Elementary: PublicSt Mother Teresa Catholic Academy Secondary School
Secondary: CatholicWest Hill Collegiate Institute
Secondary: PublicWoburn Collegiate Institute
Secondary: PublicCedarbrae Collegiate Institute
Secondary: PublicLester B Pearson Collegiate Institute
Secondary: PublicSt John Paul II Catholic Secondary School
Secondary: Catholic-
Rouge National Urban Park
Zoo Rd, Toronto ON M1B 5W8 4.73km -
Birkdale Ravine
1100 Brimley Rd, Scarborough ON M1P 3X9 5.02km -
Thomson Memorial Park
1005 Brimley Rd, Scarborough ON M1P 3E8 5.2km
-
TD Bank Financial Group
26 William Kitchen Rd (at Kennedy Rd), Scarborough ON M1P 5B7 5.6km -
TD Bank Financial Group
2650 Lawrence Ave E, Scarborough ON M1P 2S1 6.15km -
TD Bank Financial Group
7670 Markham Rd, Markham ON L3S 4S1 6.74km
For Sale
More about this building
View 5580 Sheppard Avenue East, Toronto- 1 bath
- 2 bed
- 1000 sqft
305-5580 Sheppard Avenue East, Toronto, Ontario • M1B 2L3 • Malvern
- 2 bath
- 2 bed
- 1000 sqft
1516-4725 Sheppard Avenue East, Toronto, Ontario • M1S 5B2 • Agincourt South-Malvern West
