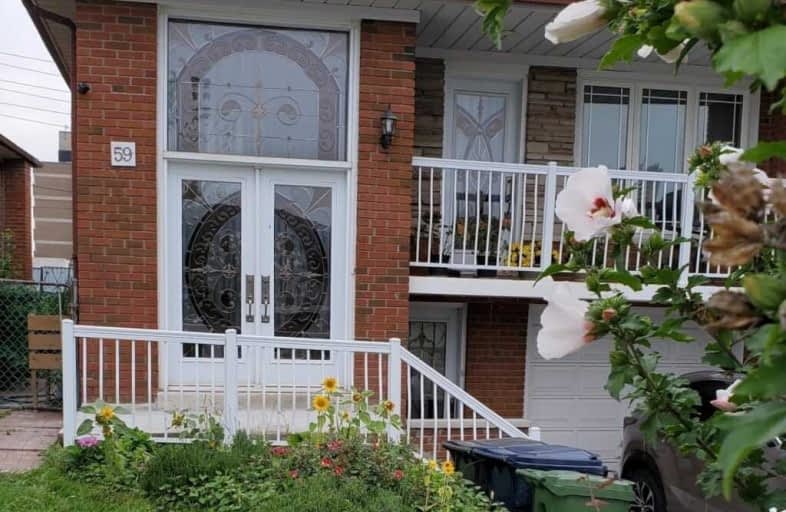
Gosford Public School
Elementary: PublicYorkwoods Public School
Elementary: PublicSt Francis de Sales Catholic School
Elementary: CatholicFirgrove Public School
Elementary: PublicDriftwood Public School
Elementary: PublicSt Charles Garnier Catholic School
Elementary: CatholicEmery EdVance Secondary School
Secondary: PublicMsgr Fraser College (Norfinch Campus)
Secondary: CatholicC W Jefferys Collegiate Institute
Secondary: PublicEmery Collegiate Institute
Secondary: PublicWestview Centennial Secondary School
Secondary: PublicSt. Basil-the-Great College School
Secondary: Catholic- 2 bath
- 3 bed
- 1100 sqft
166 Derrydown Road, Toronto, Ontario • M3J 1R8 • York University Heights
- 2 bath
- 3 bed
37 Charrington Crescent, Toronto, Ontario • M3L 2C3 • Glenfield-Jane Heights
- 4 bath
- 3 bed
- 1500 sqft
14 Haynes Avenue, Toronto, Ontario • M3J 3P6 • York University Heights
- 2 bath
- 3 bed
- 1100 sqft
86 Snowood Court, Toronto, Ontario • M3N 1E8 • Glenfield-Jane Heights
- 5 bath
- 7 bed
431 Murray Ross Parkway, Toronto, Ontario • M3J 3P1 • York University Heights
- 3 bath
- 3 bed
61 Orchardcroft Crescent, Toronto, Ontario • M3J 1S7 • York University Heights
- 2 bath
- 3 bed
- 1100 sqft
15 Rambler Place, Toronto, Ontario • M3L 1N6 • Glenfield-Jane Heights














