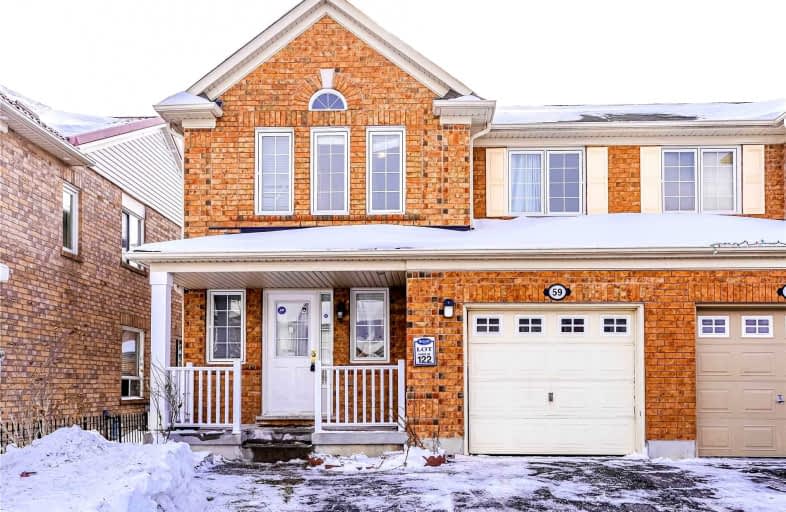
St Jean de Brebeuf Catholic School
Elementary: Catholic
1.11 km
John G Diefenbaker Public School
Elementary: Public
1.24 km
Fleming Public School
Elementary: Public
1.67 km
Morrish Public School
Elementary: Public
1.70 km
Cardinal Leger Catholic School
Elementary: Catholic
1.82 km
Alvin Curling Public School
Elementary: Public
0.42 km
Maplewood High School
Secondary: Public
5.51 km
St Mother Teresa Catholic Academy Secondary School
Secondary: Catholic
2.30 km
West Hill Collegiate Institute
Secondary: Public
3.61 km
Sir Oliver Mowat Collegiate Institute
Secondary: Public
4.70 km
Lester B Pearson Collegiate Institute
Secondary: Public
3.28 km
St John Paul II Catholic Secondary School
Secondary: Catholic
2.25 km











