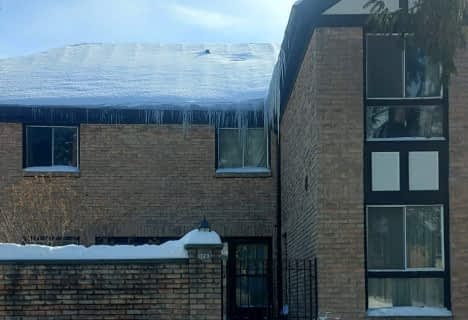Somewhat Walkable
- Some errands can be accomplished on foot.
Good Transit
- Some errands can be accomplished by public transportation.
Bikeable
- Some errands can be accomplished on bike.

Francis Libermann Catholic Elementary Catholic School
Elementary: CatholicÉÉC Saint-Jean-de-Lalande
Elementary: CatholicSt Ignatius of Loyola Catholic School
Elementary: CatholicAnson S Taylor Junior Public School
Elementary: PublicIroquois Junior Public School
Elementary: PublicPercy Williams Junior Public School
Elementary: PublicDelphi Secondary Alternative School
Secondary: PublicMsgr Fraser-Midland
Secondary: CatholicSir William Osler High School
Secondary: PublicFrancis Libermann Catholic High School
Secondary: CatholicAlbert Campbell Collegiate Institute
Secondary: PublicAgincourt Collegiate Institute
Secondary: Public-
Wild Wing
2628 McCowan Road, Toronto, ON M1S 5J8 0.3km -
G-Funk KTV
1001 sandhurst circle, Toronto, ON M1V 1Z6 0.33km -
Twilight Family Restaurant & Bar
12-55 Nugget Avenue, Scarborough, ON M1S 3L1 1.61km
-
Hi.Tea Cafe
1571 Sandhurst Circle, Unit 103A, Toronto, ON M1V 1V2 0.62km -
Tim Hortons
1571 Sandhurst Circle, Toronto, ON M1V 1V2 0.67km -
Mabu Cafe
2361 Brimley Road, Unit D2, Toronto, ON M1S 1K6 1.23km
-
Go Girl Body Transformation
39 Riviera Drive, Unit 1, Markham, ON L3R 8N4 7.2km -
FitStudios
217 Idema Road, Markham, ON L3R 1B1 7.51km -
Cristini Athletics - CrossFit Markham
9833 Markham Road, Unit 10, Markham, ON L3P 3J3 11.07km
-
Brimley Pharmacy
127 Montezuma Trail, Toronto, ON M1V 1K4 1.43km -
Clinicare Discount Pharmacy
2250 Markham Road, Unit 3, Toronto, ON M1B 2W4 1.51km -
Finch Midland Pharmacy
4190 Finch Avenue E, Scarborough, ON M1S 4T7 1.93km
-
Malaysian Garam Masala
4900-5000 Finch Avenue E, Toronto, ON M1S 4K4 0.3km -
McDonald's
1571 Sandhurst Circle, Scarborough, ON M1V 1V2 0.43km -
Popeyes Louisiana Kitchen
1571 Sandhurst Circle, Suite 106D, Toronto, ON M1V 1V2 0.48km
-
Woodside Square
1571 Sandhurst Circle, Toronto, ON M1V 1V2 0.56km -
Chartwell Shopping Centre
2301 Brimley Road, Toronto, ON M1S 5B8 1.59km -
Skycity Shopping Centre
3275 Midland Avenue, Toronto, ON M1V 0C4 2.03km
-
Food Basics
1571 Sandhurst Circle, Scarborough, ON M1V 1V2 0.7km -
Prosperity Supermarket
2301 Brimley Road, Toronto, ON M1S 3L6 1.59km -
Bestco Food Mart
175 Commander Boulevard, Toronto, ON M1S 3M7 1.3km
-
LCBO
1571 Sandhurst Circle, Toronto, ON M1V 1V2 0.63km -
LCBO
Big Plaza, 5995 Steeles Avenue E, Toronto, ON M1V 5P7 3.27km -
LCBO
748-420 Progress Avenue, Toronto, ON M1P 5J1 3.39km
-
Esso
2201 McCowan Road, Scarborough, ON M1S 4G6 0.78km -
Chin's Heating & Cooling
90 Nugget Avenue, Unit 3, Toronto, ON M1S 3A7 1.56km -
U-Haul Neighborhood Dealer
20 Nugget Ave Unit 10, Scarborough, ON M1S 3A7 1.53km
-
Woodside Square Cinemas
1571 Sandhurst Circle, Scarborough, ON M1V 5K2 0.69km -
Cineplex Cinemas Scarborough
300 Borough Drive, Scarborough Town Centre, Scarborough, ON M1P 4P5 3.47km -
Cineplex Odeon
785 Milner Avenue, Toronto, ON M1B 3C3 4.87km
-
Woodside Square Library
1571 Sandhurst Cir, Toronto, ON M1V 1V2 0.69km -
Goldhawk Park Public Library
295 Alton Towers Circle, Toronto, ON M1V 4P1 2.32km -
Toronto Public Library - Burrows Hall
1081 Progress Avenue, Scarborough, ON M1B 5Z6 2.69km
-
The Scarborough Hospital
3030 Birchmount Road, Scarborough, ON M1W 3W3 3.74km -
Rouge Valley Health System - Rouge Valley Centenary
2867 Ellesmere Road, Scarborough, ON M1E 4B9 5.48km -
Scarborough General Hospital Medical Mall
3030 Av Lawrence E, Scarborough, ON M1P 2T7 5.65km
-
White Heaven Park
105 Invergordon Ave, Toronto ON M1S 2Z1 2.38km -
Port Royal Park
130 Port Royal Trail (Bramblebrook Ave), Scarborough ON 2.4km -
Milliken Park
5555 Steeles Ave E (btwn McCowan & Middlefield Rd.), Scarborough ON M9L 1S7 2.65km
-
CIBC
2359 Brimley Rd (at Huntingwood Dr.), Scarborough ON M1S 3L6 1.23km -
TD Bank Financial Group
2098 Brimley Rd, Toronto ON M1S 5X1 2.04km -
HSBC of Canada
4438 Sheppard Ave E (Sheppard and Brimley), Scarborough ON M1S 5V9 2.08km
More about this building
View 590 Sandhurst Circle, Toronto- 2 bath
- 3 bed
- 1200 sqft
05-123 Burrows Hall Boulevard, Toronto, Ontario • M1B 1Z7 • Malvern

