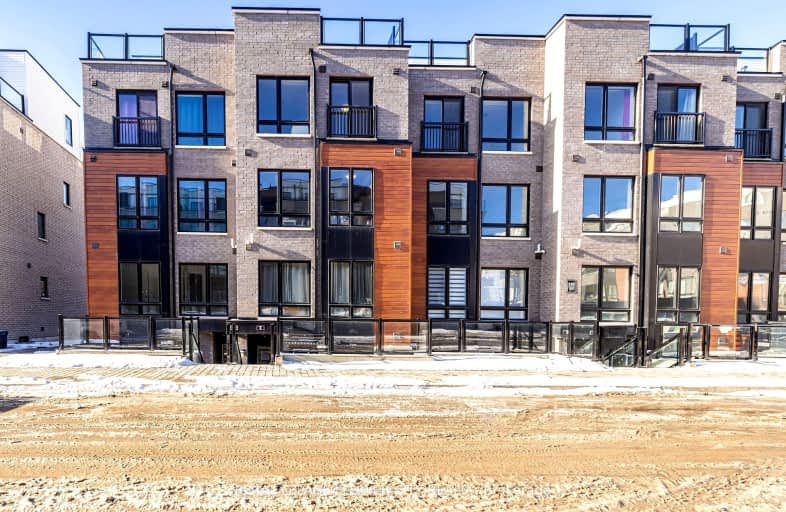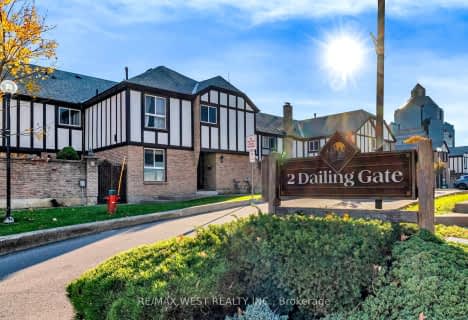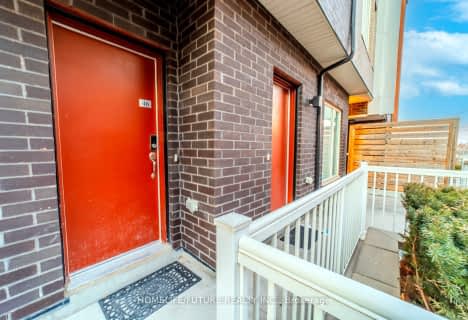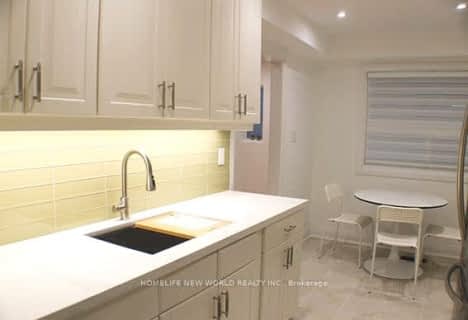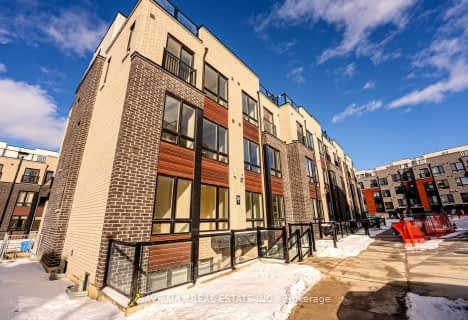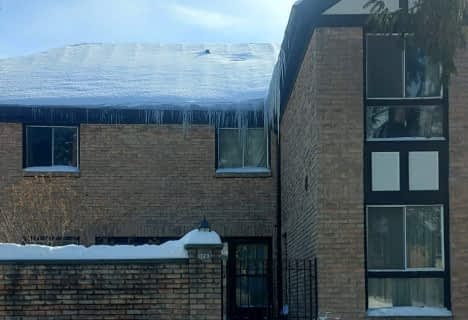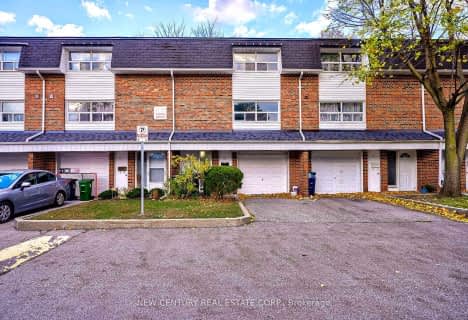Very Walkable
- Most errands can be accomplished on foot.
Good Transit
- Some errands can be accomplished by public transportation.
Somewhat Bikeable
- Most errands require a car.

St Gabriel Lalemant Catholic School
Elementary: CatholicSacred Heart Catholic School
Elementary: CatholicDr Marion Hilliard Senior Public School
Elementary: PublicSt Barnabas Catholic School
Elementary: CatholicBerner Trail Junior Public School
Elementary: PublicTom Longboat Junior Public School
Elementary: PublicSt Mother Teresa Catholic Academy Secondary School
Secondary: CatholicWest Hill Collegiate Institute
Secondary: PublicWoburn Collegiate Institute
Secondary: PublicAlbert Campbell Collegiate Institute
Secondary: PublicLester B Pearson Collegiate Institute
Secondary: PublicSt John Paul II Catholic Secondary School
Secondary: Catholic-
Milliken Park
5555 Steeles Ave E (btwn McCowan & Middlefield Rd.), Scarborough ON M9L 1S7 4.47km -
Rouge National Urban Park
Zoo Rd, Toronto ON M1B 5W8 4.69km -
Birkdale Ravine
1100 Brimley Rd, Scarborough ON M1P 3X9 5.53km
-
TD Bank Financial Group
7670 Markham Rd, Markham ON L3S 4S1 5.76km -
TD Bank Financial Group
26 William Kitchen Rd (at Kennedy Rd), Scarborough ON M1P 5B7 5.8km -
RBC Royal Bank
60 Copper Creek Dr, Markham ON L6B 0P2 6.72km
- 2 bath
- 3 bed
- 1000 sqft
29-50 Blackwell Avenue North, Toronto, Ontario • M1B 1K2 • Malvern
- 2 bath
- 3 bed
- 1200 sqft
05-123 Burrows Hall Boulevard, Toronto, Ontario • M1B 1Z7 • Malvern
