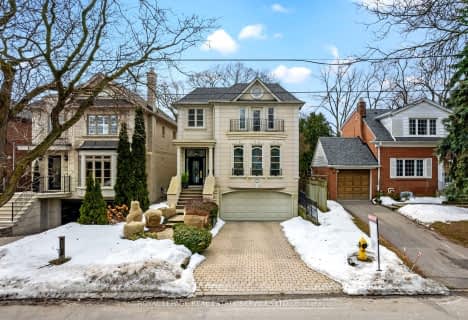Car-Dependent
- Most errands require a car.
Good Transit
- Some errands can be accomplished by public transportation.
Somewhat Bikeable
- Most errands require a car.

Avondale Alternative Elementary School
Elementary: PublicHarrison Public School
Elementary: PublicAvondale Public School
Elementary: PublicSt Gabriel Catholic Catholic School
Elementary: CatholicSt Andrew's Junior High School
Elementary: PublicOwen Public School
Elementary: PublicSt Andrew's Junior High School
Secondary: PublicWindfields Junior High School
Secondary: PublicÉcole secondaire Étienne-Brûlé
Secondary: PublicCardinal Carter Academy for the Arts
Secondary: CatholicYork Mills Collegiate Institute
Secondary: PublicEarl Haig Secondary School
Secondary: Public-
Cotswold Park
44 Cotswold Cres, Toronto ON M2P 1N2 0.69km -
Avondale Park
15 Humberstone Dr (btwn Harrison Garden & Everson), Toronto ON M2N 7J7 1.45km -
Bayview Village Park
Bayview/Sheppard, Ontario 2km
-
TD Bank Financial Group
312 Sheppard Ave E, North York ON M2N 3B4 1.23km -
RBC Royal Bank
27 Rean Dr (Sheppard), North York ON M2K 0A6 1.53km -
RBC Royal Bank
4789 Yonge St (Yonge), North York ON M2N 0G3 1.77km
- 6 bath
- 4 bed
- 3500 sqft
21 De Vere Gardens, Toronto, Ontario • M5M 3E4 • Bedford Park-Nortown
- 6 bath
- 4 bed
- 3500 sqft
15 Fairmeadow Avenue, Toronto, Ontario • M2P 0A5 • St. Andrew-Windfields
- 8 bath
- 5 bed
- 5000 sqft
179 Old Yonge Street, Toronto, Ontario • M2P 1R1 • St. Andrew-Windfields
- 6 bath
- 4 bed
- 3500 sqft
29 Alderdale Court, Toronto, Ontario • M3B 2H8 • Banbury-Don Mills
- 5 bath
- 4 bed
- 2000 sqft
116 Deloraine Avenue, Toronto, Ontario • M5M 2A9 • Lawrence Park North
- 7 bath
- 4 bed
- 3500 sqft
53 York Road, Toronto, Ontario • M2L 1H7 • Bridle Path-Sunnybrook-York Mills
- 6 bath
- 4 bed
- 3500 sqft
4 Burleigh Heights Drive, Toronto, Ontario • M2K 1Y7 • Bayview Village
- 5 bath
- 3 bed
- 3500 sqft
477 Old Orchard Grove, Toronto, Ontario • M5M 2G3 • Bedford Park-Nortown












