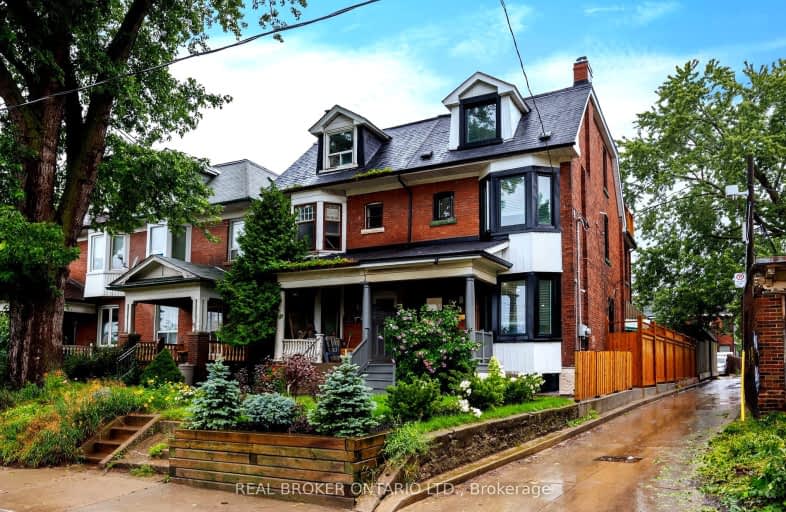Walker's Paradise
- Daily errands do not require a car.
Rider's Paradise
- Daily errands do not require a car.
Biker's Paradise
- Daily errands do not require a car.

Mountview Alternative School Junior
Elementary: PublicSt Luigi Catholic School
Elementary: CatholicPerth Avenue Junior Public School
Elementary: PublicIndian Road Crescent Junior Public School
Elementary: PublicKeele Street Public School
Elementary: PublicHoward Junior Public School
Elementary: PublicCaring and Safe Schools LC4
Secondary: PublicÉSC Saint-Frère-André
Secondary: CatholicÉcole secondaire Toronto Ouest
Secondary: PublicBloor Collegiate Institute
Secondary: PublicBishop Marrocco/Thomas Merton Catholic Secondary School
Secondary: CatholicHumberside Collegiate Institute
Secondary: Public- 3 bath
- 4 bed
- 1500 sqft
Upper-18 Leeds Street, Toronto, Ontario • M6G 1N7 • Dovercourt-Wallace Emerson-Junction
- 3 bath
- 4 bed
540 Gladstone Avenue, Toronto, Ontario • M6H 3J2 • Dovercourt-Wallace Emerson-Junction
- 2 bath
- 4 bed
- 1100 sqft
Main -1737 Dufferin Street, Toronto, Ontario • M6E 3N9 • Oakwood Village







