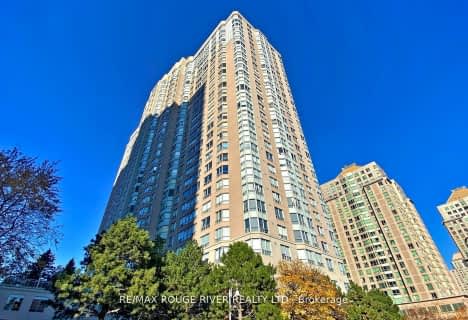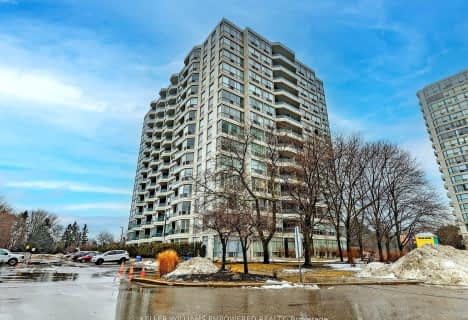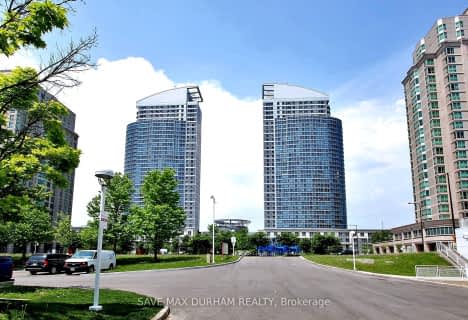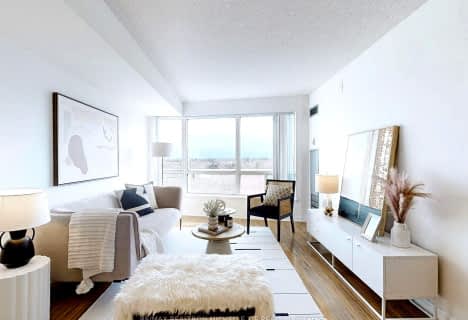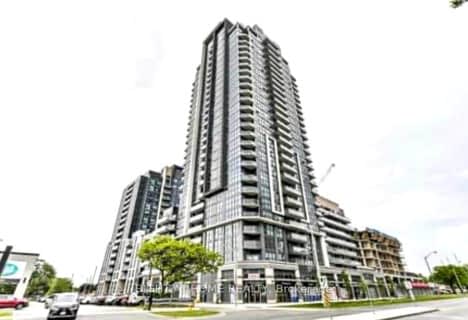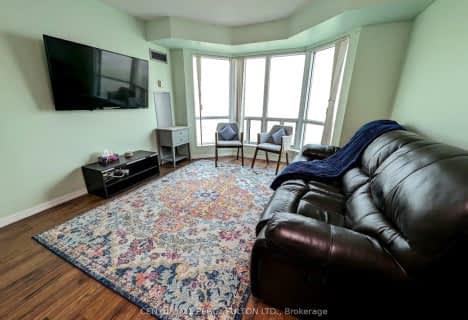
Somewhat Walkable
- Some errands can be accomplished on foot.
Good Transit
- Some errands can be accomplished by public transportation.
Somewhat Bikeable
- Most errands require a car.
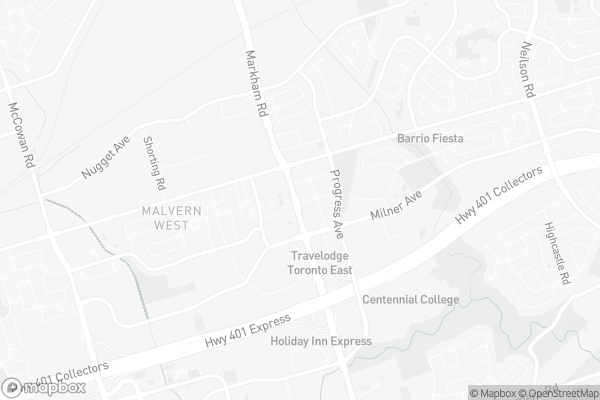
St Elizabeth Seton Catholic School
Elementary: CatholicBurrows Hall Junior Public School
Elementary: PublicSt Barnabas Catholic School
Elementary: CatholicMalvern Junior Public School
Elementary: PublicWoburn Junior Public School
Elementary: PublicWhite Haven Junior Public School
Elementary: PublicAlternative Scarborough Education 1
Secondary: PublicSt Mother Teresa Catholic Academy Secondary School
Secondary: CatholicWoburn Collegiate Institute
Secondary: PublicCedarbrae Collegiate Institute
Secondary: PublicLester B Pearson Collegiate Institute
Secondary: PublicSt John Paul II Catholic Secondary School
Secondary: Catholic-
Food Basics
5085 Sheppard Avenue East, Scarborough 0.23km -
Al Noor Halal Meat & Grocery
5650 Sheppard Avenue East, Scarborough 0.38km -
New Spiceland
5790 Sheppard Avenue East, Scarborough 0.65km
-
Wine Rack
1755 Brimley Road, Scarborough 2.54km -
LCBO
420 Progress Avenue, Scarborough 2.65km -
LCBO
785 Milner Avenue, Scarborough 2.68km
-
Sharon's Ice Cream
1585 Markham Road Unit 104, Scarborough 0.08km -
NoodleMe
19 Rosebank Drive, Scarborough 0.12km -
MARKHAM STATION RESTAURANT SCARBOROUGH
5117 Sheppard Avenue East, Scarborough 0.15km
-
Tim Hortons
1641 Markham Road, Scarborough 0.2km -
Tim Hortons
1510 Markham Road, Scarborough 0.3km -
Tim Hortons
438 Nugget Avenue, Scarborough 0.87km
-
Natwest Capital Corp
1585 Markham Road, Scarborough 0.05km -
RBC Royal Bank
5125 Sheppard Avenue East, Toronto 0.22km -
Td Commercial Banking
305 Milner Avenue, Scarborough 0.27km
-
Esso
1641 Markham Road, Scarborough 0.2km -
Circle K
1641 Markham Road, Scarborough 0.21km -
Circle K Car Wash
1641 Markham Road, Scarborough 0.21km
-
Yoga Meditation Practice Centre
1585 Markham Road, Scarborough 0.05km -
Art of Living Scarborough - Yoga and Meditation Centre
Party Hall next to Security office, 29 Rosebank Drive, Scarborough 0.22km -
Lone Wolf Gym Gear
305 Milner Avenue Suite 203, Scarborough 0.28km
-
Parkette
2009 Parkborough Boulevard, Scarborough 0.12km -
Rosebank Park
1051 Progress Avenue, Scarborough 0.37km -
Burrows Hall Park
239 Burrows Hall Boulevard, Scarborough 0.85km
-
Toronto Public Library - Burrows Hall Branch
1081 Progress Avenue, Scarborough 0.36km -
Centennial College Library
941 Progress Avenue, Scarborough 1.04km -
Toronto Public Library - Malvern Branch
30 Sewells Road, Scarborough 2.49km
-
Premier Health Family Practice & Walk -IN
1585 Markham Road #108, Scarborough 0.05km -
Scarborough Gastroenterology
1585 Markham Road, Scarborough 0.05km -
HolterHealth.com
4810 Sheppard Avenue East Unit# 225, Scarborough 1.05km
-
I.D.A. - Cure Pharmacy
108-1585 Markham Road, Scarborough 0.05km -
Markham Corners Medical Pharmacy and clinic
5113 Sheppard Avenue East, Scarborough 0.16km -
Food Basics Pharmacy
5085 Sheppard Avenue East, Scarborough 0.24km
-
Markham Corners
5089 Sheppard Avenue East, Scarborough 0.24km -
Sheppard Ave E Mall
5650 Sheppard Avenue East, Scarborough 0.38km -
Malvern Plaza
1131 Sheppard Avenue East, Scarborough 0.96km
-
Cineplex Cinemas Scarborough
Scarborough Town Centre, 300 Borough Drive, Scarborough 2.33km -
Cineplex Odeon Morningside Cinemas
785 Milner Avenue, Scarborough 2.79km -
Woodside Square Cinemas
1571 Sandhurst Circle, Scarborough 3.28km
-
Station Bar Lunch & Pub Nights
Canada 0.16km -
Stag's Head
20 Milner Business Court, Scarborough 0.48km -
Coco cola
180 Malvern Street, Scarborough 0.84km
For Sale
More about this building
View 6 Rosebank Drive, Toronto- 2 bath
- 2 bed
- 1000 sqft
412-30 Thunder Grove, Toronto, Ontario • M1V 4A3 • Agincourt North
- 2 bath
- 2 bed
- 1200 sqft
1007-4727 Sheppard Avenue East, Toronto, Ontario • M1S 5B3 • Agincourt South-Malvern West


