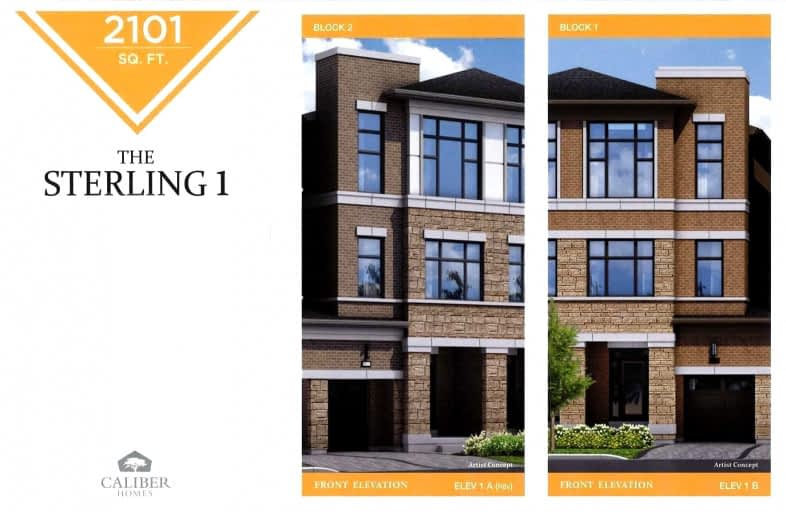Sold on Jan 18, 2022
Note: Property is not currently for sale or for rent.

-
Type: Att/Row/Twnhouse
-
Style: 3-Storey
-
Size: 2000 sqft
-
Lot Size: 20 x 79 Feet
-
Age: New
-
Days on Site: 6 Days
-
Added: Jan 12, 2022 (6 days on market)
-
Updated:
-
Last Checked: 2 months ago
-
MLS®#: W5470686
-
Listed By: Intercity realty inc., brokerage
Belmont Residences - Sterling 1 Model (Semi-Linked Town) 2,101 Sq Ft - With 3 Stories Of Finished Space-Quality Finishes - Great Location - Highways; Transit; Subway; Shopping; - Still Time To Pick Your Finishes - Only 3 Remaining Units - All Units Currently Under Construction.
Extras
Central Air Conditioning, $5,000 In Decor Dollars. Quality Standard Features - 9 Ft Ceilings; Balcony Off Master Bedroom
Property Details
Facts for 6 Tamola Park Court, Toronto
Status
Days on Market: 6
Last Status: Sold
Sold Date: Jan 18, 2022
Closed Date: Sep 21, 2022
Expiry Date: Apr 30, 2022
Sold Price: $1,409,990
Unavailable Date: Jan 18, 2022
Input Date: Jan 12, 2022
Prior LSC: Listing with no contract changes
Property
Status: Sale
Property Type: Att/Row/Twnhouse
Style: 3-Storey
Size (sq ft): 2000
Age: New
Area: Toronto
Community: Humber Summit
Availability Date: As Per Tarion
Inside
Bedrooms: 3
Bathrooms: 3
Kitchens: 1
Rooms: 7
Den/Family Room: Yes
Air Conditioning: Central Air
Fireplace: No
Washrooms: 3
Building
Basement: Unfinished
Heat Type: Forced Air
Heat Source: Gas
Exterior: Brick
Exterior: Stone
Water Supply: Municipal
Special Designation: Unknown
Retirement: N
Parking
Driveway: Private
Garage Spaces: 1
Garage Type: Built-In
Covered Parking Spaces: 1
Total Parking Spaces: 2
Fees
Tax Year: 2021
Tax Legal Description: Blk 2 Unit 3A - (6 Tamola Part Court, Toronto)
Land
Cross Street: Islington & Muir
Municipality District: Toronto W05
Fronting On: West
Pool: None
Sewer: Sewers
Lot Depth: 79 Feet
Lot Frontage: 20 Feet
Rooms
Room details for 6 Tamola Park Court, Toronto
| Type | Dimensions | Description |
|---|---|---|
| Rec Ground | 3.25 x 4.29 | Broadloom |
| Kitchen 2nd | 2.36 x 3.12 | Ceramic Floor |
| Dining 2nd | 3.04 x 4.29 | Laminate |
| Family 2nd | 3.40 x 4.29 | Laminate |
| Prim Bdrm 3rd | 3.40 x 4.29 | Broadloom, 4 Pc Bath, W/O To Balcony |
| 2nd Br 3rd | 3.40 x 4.29 | Broadloom |
| 3rd Br 3rd | 3.10 x 3.56 | Broadloom |
| XXXXXXXX | XXX XX, XXXX |
XXXX XXX XXXX |
$X,XXX,XXX |
| XXX XX, XXXX |
XXXXXX XXX XXXX |
$X,XXX,XXX | |
| XXXXXXXX | XXX XX, XXXX |
XXXXXXX XXX XXXX |
|
| XXX XX, XXXX |
XXXXXX XXX XXXX |
$X,XXX,XXX |
| XXXXXXXX XXXX | XXX XX, XXXX | $1,409,990 XXX XXXX |
| XXXXXXXX XXXXXX | XXX XX, XXXX | $1,409,990 XXX XXXX |
| XXXXXXXX XXXXXXX | XXX XX, XXXX | XXX XXXX |
| XXXXXXXX XXXXXX | XXX XX, XXXX | $1,359,990 XXX XXXX |

École élémentaire publique L'Héritage
Elementary: PublicChar-Lan Intermediate School
Elementary: PublicSt Peter's School
Elementary: CatholicHoly Trinity Catholic Elementary School
Elementary: CatholicÉcole élémentaire catholique de l'Ange-Gardien
Elementary: CatholicWilliamstown Public School
Elementary: PublicÉcole secondaire publique L'Héritage
Secondary: PublicCharlottenburgh and Lancaster District High School
Secondary: PublicSt Lawrence Secondary School
Secondary: PublicÉcole secondaire catholique La Citadelle
Secondary: CatholicHoly Trinity Catholic Secondary School
Secondary: CatholicCornwall Collegiate and Vocational School
Secondary: Public

