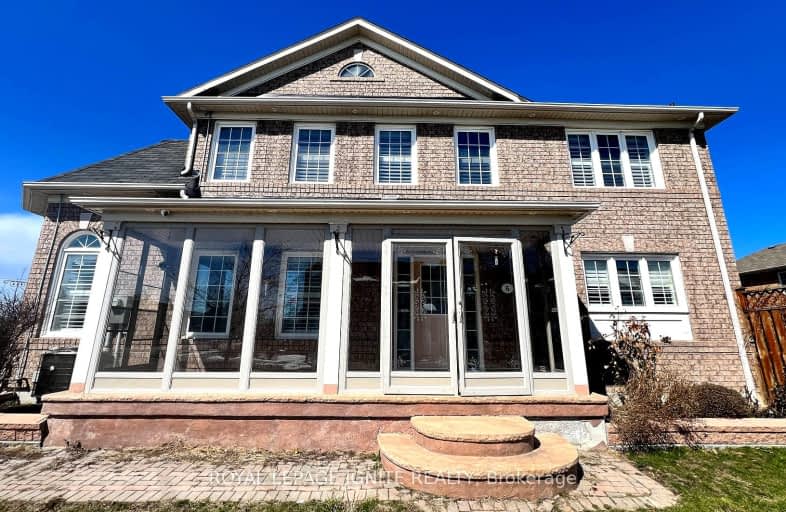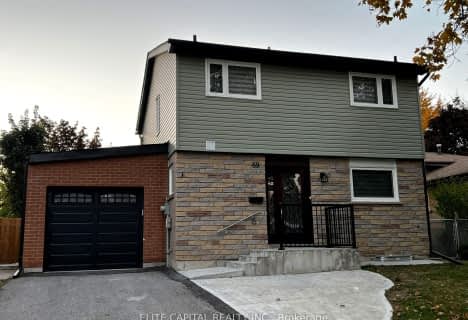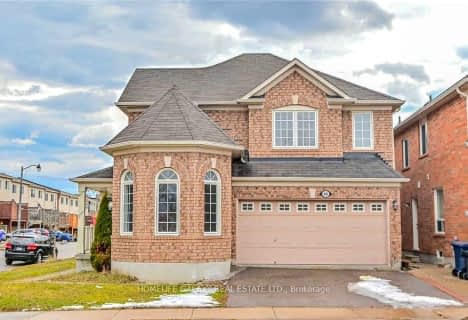Somewhat Walkable
- Some errands can be accomplished on foot.
55
/100
Good Transit
- Some errands can be accomplished by public transportation.
58
/100
Bikeable
- Some errands can be accomplished on bike.
54
/100

St Jean de Brebeuf Catholic School
Elementary: Catholic
1.15 km
John G Diefenbaker Public School
Elementary: Public
1.30 km
Fleming Public School
Elementary: Public
1.65 km
Morrish Public School
Elementary: Public
1.59 km
Cardinal Leger Catholic School
Elementary: Catholic
1.75 km
Alvin Curling Public School
Elementary: Public
0.34 km
Maplewood High School
Secondary: Public
5.33 km
St Mother Teresa Catholic Academy Secondary School
Secondary: Catholic
2.18 km
West Hill Collegiate Institute
Secondary: Public
3.43 km
Woburn Collegiate Institute
Secondary: Public
4.58 km
Lester B Pearson Collegiate Institute
Secondary: Public
3.13 km
St John Paul II Catholic Secondary School
Secondary: Catholic
2.04 km
-
Rouge National Urban Park
Zoo Rd, Toronto ON M1B 5W8 1.92km -
Morningside Park
Ellesmere Road & Morningside Avenue, Toronto ON 2.66km -
Rouge River
Kingston Rd, Scarborough ON 3.7km
-
CIBC
7021 Markham Rd (at Steeles Ave. E), Markham ON L3S 0C2 6.16km -
TD Bank Financial Group
1571 Sandhurst Cir (at McCowan Rd.), Scarborough ON M1V 1V2 6.58km -
HSBC of Canada
4438 Sheppard Ave E (Sheppard and Brimley), Scarborough ON M1S 5V9 6.82km












