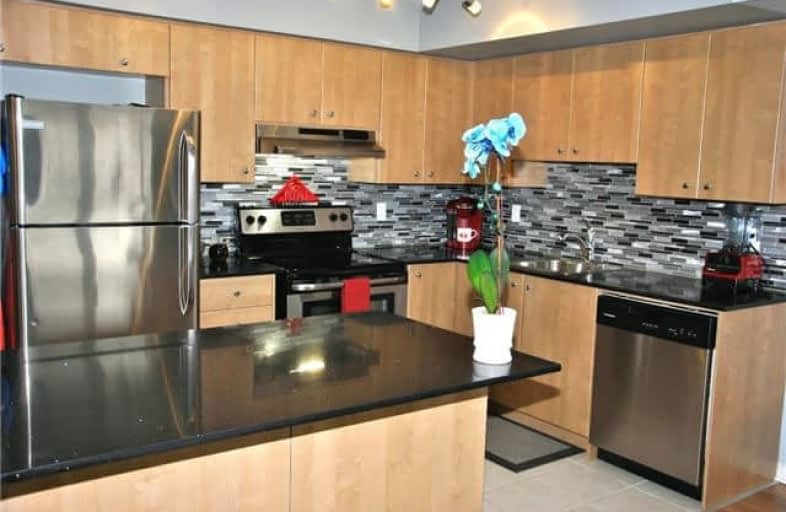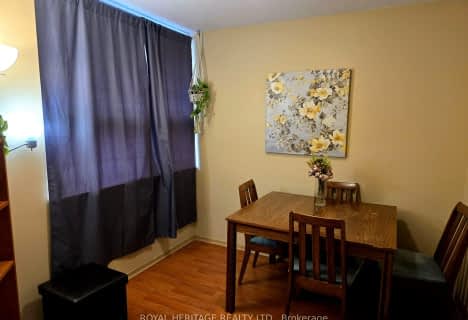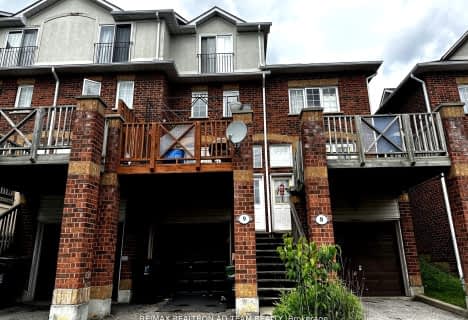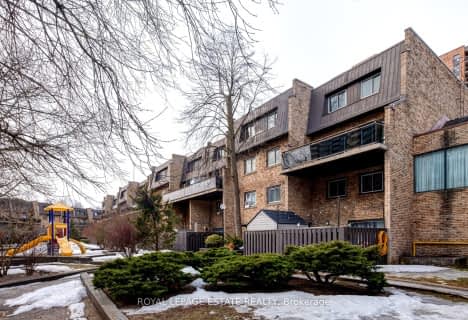Somewhat Walkable
- Some errands can be accomplished on foot.
Good Transit
- Some errands can be accomplished by public transportation.
Somewhat Bikeable
- Most errands require a car.

Highland Creek Public School
Elementary: PublicÉÉC Saint-Michel
Elementary: CatholicMeadowvale Public School
Elementary: PublicSt Malachy Catholic School
Elementary: CatholicMorrish Public School
Elementary: PublicCardinal Leger Catholic School
Elementary: CatholicNative Learning Centre East
Secondary: PublicMaplewood High School
Secondary: PublicWest Hill Collegiate Institute
Secondary: PublicSir Oliver Mowat Collegiate Institute
Secondary: PublicSt John Paul II Catholic Secondary School
Secondary: CatholicSir Wilfrid Laurier Collegiate Institute
Secondary: Public-
Six Social Kitchen & Wine Bar
360 Old Kingston Road, Scarborough, ON M1C 1B6 0.1km -
Remedy Lounge And Cafe
271 Old Kingston Road, Toronto, ON M1C 0.27km -
Taste N Flavour
4637 Kingston Road, Unit 1, Toronto, ON M1E 2P8 1.15km
-
creek coffee & co
370 Old Kingston Road, Toronto, ON M1C 1B6 0.09km -
In The Spirit Yoga Studio & Wine Lounge
376 Old Kingston Rd, Scarborough, ON M1C 1B6 0.09km -
Highland Harvest
396 Old Kingston Rd, Toronto, ON M1C 1B6 0.12km
-
Guardian Drugs
364 Old Kingston Road, Scarborough, ON M1C 1B6 0.1km -
West Hill Medical Pharmacy
4637 kingston road, Unit 2, Toronto, ON M1E 2P8 1.15km -
Pharmasave
4218 Lawrence Avenue East, Scarborough, ON M1E 4X9 1.98km
-
Mark's Pizza
371 Old Kingston Rd, Toronto, ON M1C 1B7 0.03km -
Amigos
6091 Kingston Road, Toronto, ON M1C 1K5 0.05km -
Northern Smokes
371 Old Kingston Road, Unit 12A, Toronto, ON M1C 1B7 0.05km
-
SmartCentres - Scarborough East
799 Milner Avenue, Scarborough, ON M1B 3C3 3.17km -
Malvern Town Center
31 Tapscott Road, Scarborough, ON M1B 4Y7 4.85km -
Cedarbrae Mall
3495 Lawrence Avenue E, Toronto, ON M1H 1A9 5.44km
-
Lucky Dollar
6099 Kingston Road, Scarborough, ON M1C 1K5 0.05km -
Coppa's Fresh Market
148 Bennett Road, Scarborough, ON M1E 3Y3 1.3km -
Bulk Barn
4525 Kingston Rd, Toronto, ON M1E 2P1 1.91km
-
LCBO
4525 Kingston Rd, Scarborough, ON M1E 2P1 1.91km -
Beer Store
3561 Lawrence Avenue E, Scarborough, ON M1H 1B2 5.38km -
LCBO
705 Kingston Road, Unit 17, Whites Road Shopping Centre, Pickering, ON L1V 6K3 6.01km
-
Towing Angels
27 Morrish Road, Unit 2, Toronto, ON M1C 1E6 0.11km -
Petro-Canada
3100 Ellesmere Road, Scarborough, ON M1E 4C2 2.02km -
Classic Fireplace and BBQ Store
65 Rylander Boulevard, Scarborough, ON M1B 5M5 2.2km
-
Cineplex Odeon Corporation
785 Milner Avenue, Scarborough, ON M1B 3C3 3.15km -
Cineplex Odeon
785 Milner Avenue, Toronto, ON M1B 3C3 3.16km -
Cineplex Cinemas Scarborough
300 Borough Drive, Scarborough Town Centre, Scarborough, ON M1P 4P5 6.98km
-
Toronto Public Library - Highland Creek
3550 Ellesmere Road, Toronto, ON M1C 4Y6 0.88km -
Morningside Library
4279 Lawrence Avenue E, Toronto, ON M1E 2N7 1.66km -
Port Union Library
5450 Lawrence Ave E, Toronto, ON M1C 3B2 2.37km
-
Rouge Valley Health System - Rouge Valley Centenary
2867 Ellesmere Road, Scarborough, ON M1E 4B9 2.85km -
Scarborough Health Network
3050 Lawrence Avenue E, Scarborough, ON M1P 2T7 6.88km -
Scarborough General Hospital Medical Mall
3030 Av Lawrence E, Scarborough, ON M1P 2T7 7.02km
-
Bill Hancox Park
101 Bridgeport Dr (Lawrence & Bridgeport), Scarborough ON 2.21km -
Port Union Village Common Park
105 Bridgend St, Toronto ON M9C 2Y2 2.87km -
Port Union Waterfront Park
305 Port Union Rd (Lake Ontario), Scarborough ON 2.38km
-
BMO Bank of Montreal
2739 Eglinton Ave E (at Brimley Rd), Toronto ON M1K 2S2 8.21km -
TD Bank Financial Group
2050 Lawrence Ave E, Scarborough ON M1R 2Z5 8.41km -
TD Bank Financial Group
1571 Sandhurst Cir (at McCowan Rd.), Scarborough ON M1V 1V2 8.52km
More about this building
View 6063 Kingston Road, Toronto- 4 bath
- 3 bed
- 1200 sqft
208-4064 lawrence Avenue East, Toronto, Ontario • M1E 4V6 • West Hill







