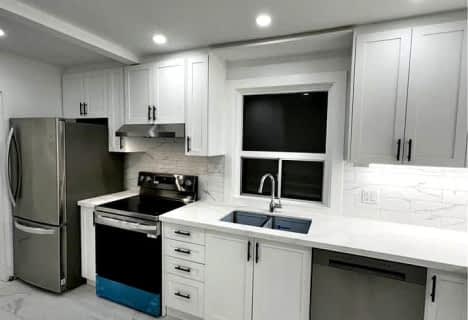
Anson Park Public School
Elementary: Public
1.08 km
H A Halbert Junior Public School
Elementary: Public
0.40 km
Bliss Carman Senior Public School
Elementary: Public
0.81 km
Mason Road Junior Public School
Elementary: Public
1.52 km
Fairmount Public School
Elementary: Public
0.70 km
St Agatha Catholic School
Elementary: Catholic
0.28 km
Caring and Safe Schools LC3
Secondary: Public
2.31 km
ÉSC Père-Philippe-Lamarche
Secondary: Catholic
1.87 km
South East Year Round Alternative Centre
Secondary: Public
2.27 km
Scarborough Centre for Alternative Studi
Secondary: Public
2.36 km
Blessed Cardinal Newman Catholic School
Secondary: Catholic
1.49 km
R H King Academy
Secondary: Public
0.85 km












