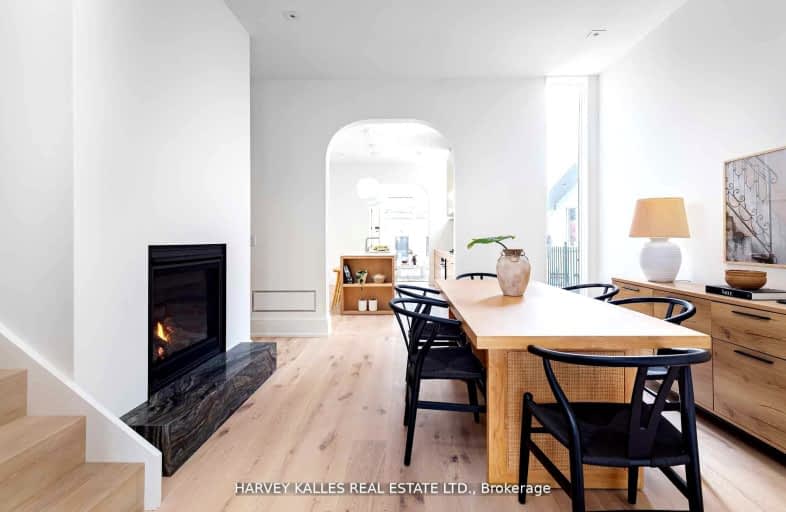
Video Tour
Walker's Paradise
- Daily errands do not require a car.
94
/100
Rider's Paradise
- Daily errands do not require a car.
92
/100
Very Bikeable
- Most errands can be accomplished on bike.
88
/100

The Grove Community School
Elementary: Public
0.51 km
Pope Francis Catholic School
Elementary: Catholic
0.50 km
Ossington/Old Orchard Junior Public School
Elementary: Public
0.61 km
Givins/Shaw Junior Public School
Elementary: Public
0.39 km
Alexander Muir/Gladstone Ave Junior and Senior Public School
Elementary: Public
0.53 km
Dewson Street Junior Public School
Elementary: Public
0.94 km
Msgr Fraser College (Southwest)
Secondary: Catholic
0.17 km
West End Alternative School
Secondary: Public
1.70 km
Central Toronto Academy
Secondary: Public
1.20 km
Parkdale Collegiate Institute
Secondary: Public
1.39 km
St Mary Catholic Academy Secondary School
Secondary: Catholic
1.39 km
Harbord Collegiate Institute
Secondary: Public
1.70 km
-
Shaw Park
Toronto ON 0.57km -
Trinity Bellwoods Park
1053 Dundas St W (at Gore Vale Ave.), Toronto ON M5H 2N2 0.49km -
Joseph Workman Park
90 Shanly St, Toronto ON M6H 1S7 0.72km
-
TD Bank Financial Group
61 Hanna Rd (Liberty Village), Toronto ON M4G 3M8 0.9km -
CIBC
641 College St (at Grace St.), Toronto ON M6G 1B5 1.02km -
Scotiabank
259 Richmond St W (John St), Toronto ON M5V 3M6 2.52km



