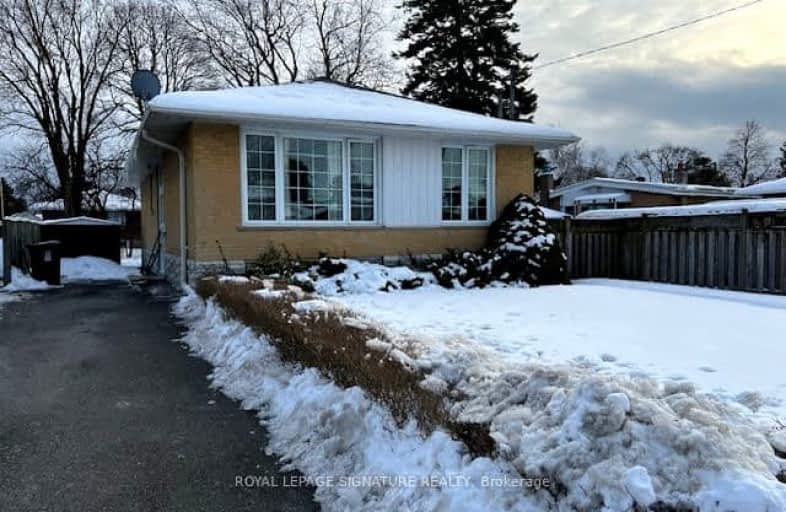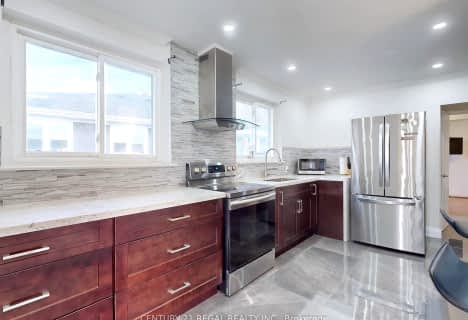Somewhat Walkable
- Some errands can be accomplished on foot.
67
/100
Good Transit
- Some errands can be accomplished by public transportation.
67
/100
Somewhat Bikeable
- Most errands require a car.
44
/100

Roywood Public School
Elementary: Public
0.96 km
Bridlewood Junior Public School
Elementary: Public
1.12 km
Vradenburg Junior Public School
Elementary: Public
0.56 km
Terraview-Willowfield Public School
Elementary: Public
0.87 km
St Isaac Jogues Catholic School
Elementary: Catholic
1.15 km
Our Lady of Wisdom Catholic School
Elementary: Catholic
1.11 km
Caring and Safe Schools LC2
Secondary: Public
0.34 km
Parkview Alternative School
Secondary: Public
0.37 km
Stephen Leacock Collegiate Institute
Secondary: Public
1.91 km
Sir John A Macdonald Collegiate Institute
Secondary: Public
1.99 km
Senator O'Connor College School
Secondary: Catholic
2.25 km
Victoria Park Collegiate Institute
Secondary: Public
1.76 km
-
Atria Buildings Park
2235 Sheppard Ave E (Sheppard and Victoria Park), Toronto ON M2J 5B5 1.36km -
Sandover Park
Sandover Dr (at Clayland Dr.), Toronto ON 2.01km -
Broadlands Park
16 Castlegrove Blvd, Toronto ON 2.88km
-
CIBC
2904 Sheppard Ave E (at Victoria Park), Toronto ON M1T 3J4 0.94km -
TD Bank Financial Group
3477 Sheppard Ave E (at Aragon Ave), Scarborough ON M1T 3K6 1.23km -
TD Bank
2135 Victoria Park Ave (at Ellesmere Avenue), Scarborough ON M1R 0G1 1.49km





