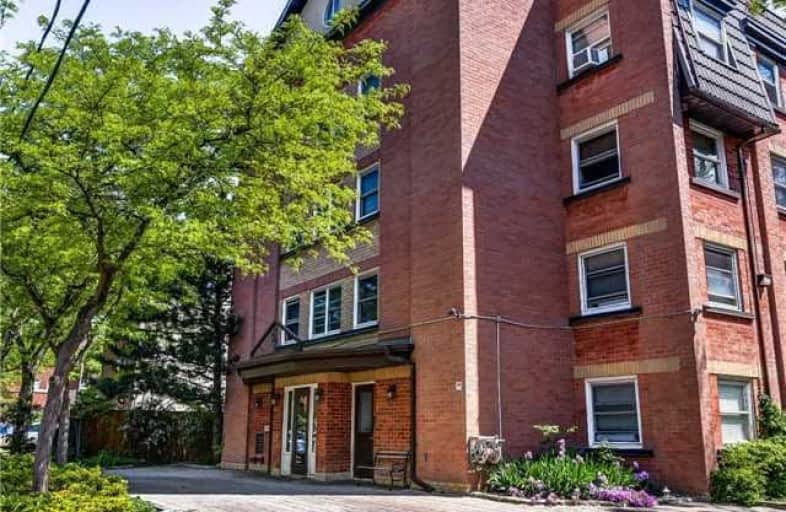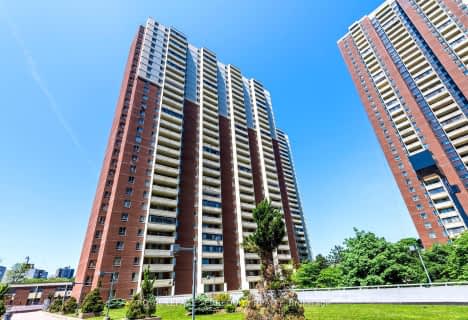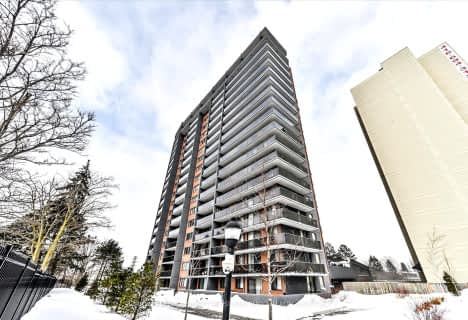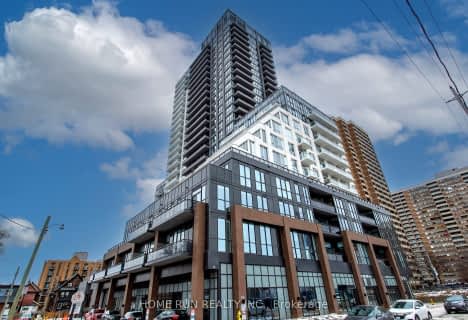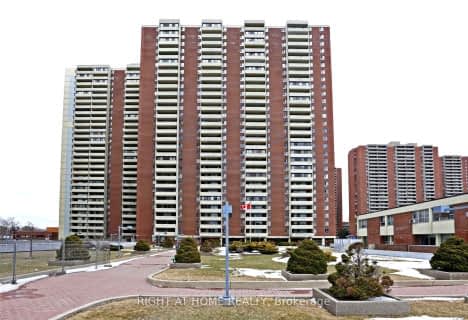Walker's Paradise
- Daily errands do not require a car.
Excellent Transit
- Most errands can be accomplished by public transportation.
Very Bikeable
- Most errands can be accomplished on bike.

Beaches Alternative Junior School
Elementary: PublicKimberley Junior Public School
Elementary: PublicNorway Junior Public School
Elementary: PublicSt John Catholic School
Elementary: CatholicGlen Ames Senior Public School
Elementary: PublicWilliamson Road Junior Public School
Elementary: PublicEast York Alternative Secondary School
Secondary: PublicNotre Dame Catholic High School
Secondary: CatholicSt Patrick Catholic Secondary School
Secondary: CatholicMonarch Park Collegiate Institute
Secondary: PublicNeil McNeil High School
Secondary: CatholicMalvern Collegiate Institute
Secondary: Public-
The Kingston House
676 Kingston Rd 0.24km -
The Beech Tree
924 Kingston Road, Toronto, ON M4E 1S5 0.78km -
Pentagram Bar & Grill
2575 Danforth Avenue, Toronto, ON M4C 1L5 0.82km
-
Youth Cafe
123 Main Street, Toronto, ON M4E 2V9 0.2km -
Might & Main
126 Main Street, Toronto, ON M4E 2V8 0.23km -
Tim Hortons
637 Kingston Road, Toronto, ON M4E 1R3 0.28km
-
LA Fitness
3003 Danforth Ave, Ste 40-42, Toronto, ON M4C 1M9 1.16km -
MSC FItness
2480 Gerrard St E, Toronto, ON M1N 4C3 1.33km -
Thrive Fit
2461 Queen Street E, Toronto, ON M4E 1H8 1.51km
-
Vitality Compounding Pharmacy
918 Kingston Road, Toronto, ON M4E 1S5 0.76km -
Shoppers Drug Mart
2494 Danforth Avenue, Toronto, ON M4C 1K9 0.86km -
Main Drug Mart
2772 Av Danforth, Toronto, ON M4C 1L7 0.94km
-
The Kingston House
676 Kingston Rd 0.24km -
Hutchie's Catering and Caribbean Restaurant
146 Main Street, Toronto, ON M4E 2V8 0.28km -
Seaspray Restaurant
629 Kingston Road, Toronto, ON M4E 1R3 0.29km
-
Shoppers World
3003 Danforth Avenue, East York, ON M4C 1M9 1.32km -
Beach Mall
1971 Queen Street E, Toronto, ON M4L 1H9 1.32km -
Gerrard Square
1000 Gerrard Street E, Toronto, ON M4M 3G6 3.52km
-
The Big Carrot
125 Southwood Drive, Toronto, ON M4E 0B8 0.28km -
Azzarello Bros
609 Kingston Rd, Toronto, ON M4E 1R3 0.29km -
Sak's Fine Food
2207 Gerrard St E, Toronto, ON M4E 2C8 0.31km
-
Beer & Liquor Delivery Service Toronto
Toronto, ON 0.74km -
LCBO - The Beach
1986 Queen Street E, Toronto, ON M4E 1E5 1.24km -
LCBO - Queen and Coxwell
1654 Queen Street E, Queen and Coxwell, Toronto, ON M4L 1G3 2.06km
-
XTR Full Service Gas Station
2189 Gerrard Street E, Toronto, ON M4E 2C5 0.34km -
Main Auto Repair
222 Main Street, Toronto, ON M4E 2W1 0.45km -
Petro-Canada
2265 Danforth Ave, Toronto, ON M4C 1K5 0.97km
-
Fox Theatre
2236 Queen St E, Toronto, ON M4E 1G2 1.3km -
Alliance Cinemas The Beach
1651 Queen Street E, Toronto, ON M4L 1G5 2.05km -
Funspree
Toronto, ON M4M 3A7 3.25km
-
Toronto Public Library - Toronto
2161 Queen Street E, Toronto, ON M4L 1J1 1.24km -
Danforth/Coxwell Library
1675 Danforth Avenue, Toronto, ON M4C 5P2 1.85km -
Gerrard/Ashdale Library
1432 Gerrard Street East, Toronto, ON M4L 1Z6 2.13km
-
Michael Garron Hospital
825 Coxwell Avenue, East York, ON M4C 3E7 2.33km -
Providence Healthcare
3276 Saint Clair Avenue E, Toronto, ON M1L 1W1 3.55km -
Bridgepoint Health
1 Bridgepoint Drive, Toronto, ON M4M 2B5 4.86km
-
Dentonia Park
Avonlea Blvd, Toronto ON 1.33km -
Woodbine Beach Park
1675 Lake Shore Blvd E (at Woodbine Ave), Toronto ON M4L 3W6 2.29km -
Monarch Park
115 Felstead Ave (Monarch Park), Toronto ON 2.2km
-
TD Bank Financial Group
16B Leslie St (at Lake Shore Blvd), Toronto ON M4M 3C1 3.5km -
Localcoin Bitcoin ATM - Noor's Fine Foods
838 Broadview Ave, Toronto ON M4K 2R1 4.84km -
ICICI Bank Canada
150 Ferrand Dr, Toronto ON M3C 3E5 5.17km
More about this building
View 61 Main Street, Toronto- 1 bath
- 1 bed
- 700 sqft
801-757 Victoria Park Avenue, Toronto, Ontario • M4C 5N8 • Oakridge
- 1 bath
- 1 bed
- 700 sqft
607-757 Victoria Park Avenue, Toronto, Ontario • M4C 5N8 • Oakridge
- 1 bath
- 1 bed
- 700 sqft
1501-757 Victoria Park Avenue, Toronto, Ontario • M4C 5N8 • Oakridge
- 1 bath
- 1 bed
- 500 sqft
613-286 Main Street, Toronto, Ontario • M4C 0B3 • East End-Danforth
