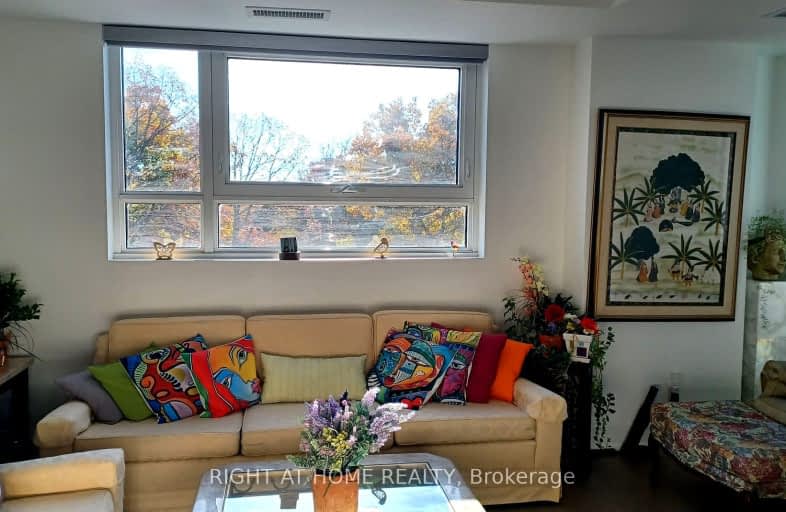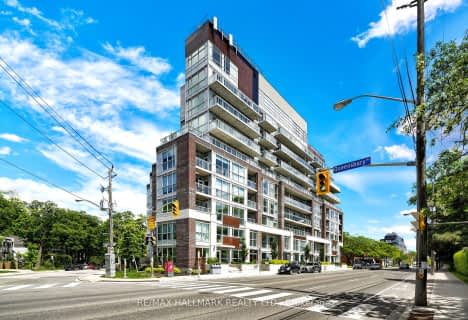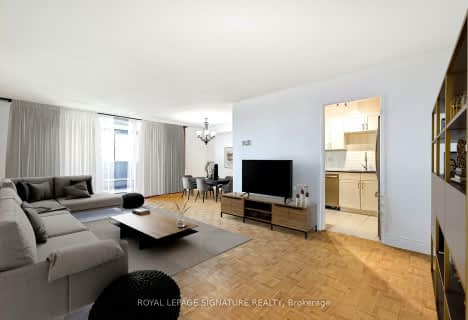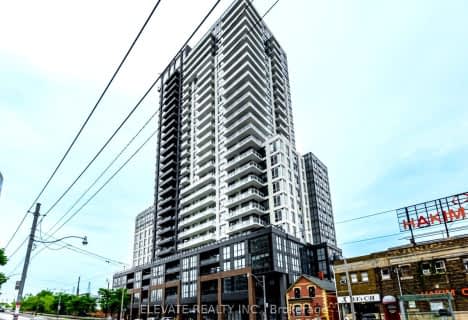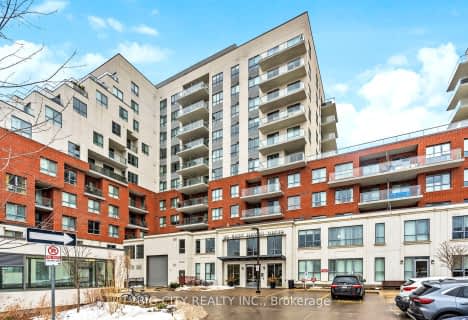Car-Dependent
- Almost all errands require a car.
Good Transit
- Some errands can be accomplished by public transportation.
Very Bikeable
- Most errands can be accomplished on bike.

Immaculate Heart of Mary Catholic School
Elementary: CatholicSt Dunstan Catholic School
Elementary: CatholicBlantyre Public School
Elementary: PublicCourcelette Public School
Elementary: PublicBirch Cliff Public School
Elementary: PublicOakridge Junior Public School
Elementary: PublicNotre Dame Catholic High School
Secondary: CatholicNeil McNeil High School
Secondary: CatholicBirchmount Park Collegiate Institute
Secondary: PublicMalvern Collegiate Institute
Secondary: PublicBlessed Cardinal Newman Catholic School
Secondary: CatholicSATEC @ W A Porter Collegiate Institute
Secondary: Public-
Metro Gardens Centre
3003 Danforth Avenue, Toronto 1.38km -
Metro
3003 Danforth Avenue, Toronto 1.38km -
Ababeel Supermarket
3040 Danforth Avenue Unit # 7, East York 1.46km
-
LCBO
5-1120 Kingston Road, Toronto 1.01km -
The Beer Store
1089 Kingston Road, Scarborough 1.14km -
LCBO
3111 Danforth Avenue, Scarborough 1.18km
-
The Kingston Social House
1427 Kingston Road, Scarborough 0.08km -
PIZZERIA RUSTICO
1430 Kingston Road, Scarborough 0.08km -
SISAKET Thai Kitchen
1468 Kingston Road, Scarborough 0.24km
-
Tony & Claudia's on Fallingbrook
158 Fallingbrook Road, Scarborough 0.77km -
The Birchcliff
1680 Kingston Road, Scarborough 0.87km -
Ethio Natural Coffee
3224 Danforth Avenue, Scarborough 1.04km
-
National Bank
1089 Kingston Road, Scarborough 1.14km -
Scotiabank
1016 Kingston Road, Toronto 1.25km -
TD Canada Trust Branch and ATM
3060 Danforth Avenue, East York 1.42km
-
Danforth Gas & Wash (BBQ Refill & Auto Propane Centre)
3561 Danforth Avenue, Scarborough 0.8km -
Top Valu
1161 Kingston Road, Scarborough 0.84km -
Pioneer
1161 Kingston Road, Scarborough 0.85km
-
Fearless Fitness
1429 Kingston Road, Scarborough 0.08km -
Birchcliff Studio
1670 Kingston Road, Scarborough 0.83km -
F45 Training Fallingbrook
1120 Kingston Road, Scarborough 0.97km
-
Golf Club Parkette
Scarborough 0.44km -
Golf Club Parkette
100 Ferncroft Drive, Scarborough 0.45km -
Crescentwood Park
Scarborough 0.52km
-
Toronto Public Library - Taylor Memorial Branch
1440 Kingston Road, Scarborough 0.13km -
Little Free Library
48 Harding Boulevard, Scarborough 0.86km -
Free Library
14 Springbank Avenue, Scarborough 1.13km
-
Main Drug Mart
2560 Gerrard Street East, Scarborough 0.52km -
Fallingbrook Wellness Inc.
1204 Kingston Road, Scarborough 0.8km -
Danforth Village Pharmacy
3400 Danforth Avenue Unit#6, Scarborough 0.87km
-
Main Drug Mart
2560 Gerrard Street East, Scarborough 0.52km -
Quarry Weight Loss
2560 Gerrard Street East, Scarborough 0.53km -
Danforth Pharmacy
3502 Danforth Avenue, Scarborough 0.85km
-
Victoria Crossing
Gerrard Street East, Toronto 1.07km -
Shoppers World Danforth
3003 Danforth Avenue, Toronto 1.45km -
Birchmount Plaza
462 Birchmount Road, Scarborough 2.27km
-
Fox Theatre
2236 Queen Street East, Toronto 1.98km -
Cineplex Cinemas Beaches
1651 Queen Street East, Toronto 4.08km -
Cineplex Odeon Eglinton Town Centre Cinemas
22 Lebovic Avenue, Scarborough 4.25km
-
Stone Well Pub
1423 Kingston Road, Scarborough 0.08km -
The Kingston Social House
1427 Kingston Road, Scarborough 0.08km -
Buster's By The Bluffs
1539 Kingston Rd, Scarborough 0.44km
For Sale
More about this building
View 1400 Kingston Road, Toronto- 2 bath
- 2 bed
- 700 sqft
806-22 East Haven Drive, Toronto, Ontario • M1N 1M2 • Birchcliffe-Cliffside
- 2 bath
- 2 bed
- 800 sqft
408-684 Warden Avenue, Toronto, Ontario • M1L 4W4 • Clairlea-Birchmount
- 2 bath
- 2 bed
- 700 sqft
703-286 Main Street, Toronto, Ontario • M4C 0B3 • East End-Danforth
- 1 bath
- 2 bed
- 800 sqft
102-1715 Kingston Road, Toronto, Ontario • M1N 1S8 • Birchcliffe-Cliffside
- 2 bath
- 2 bed
- 600 sqft
420-286 Main Street, Toronto, Ontario • M4C 0B3 • East End-Danforth
- 2 bath
- 2 bed
- 700 sqft
408-1400 Kingston Road, Toronto, Ontario • M1N 0C2 • Birchcliffe-Cliffside
- 2 bath
- 2 bed
- 1000 sqft
202-22 East Haven Drive, Toronto, Ontario • M1N 0B4 • Birchcliffe-Cliffside
- 2 bath
- 2 bed
- 800 sqft
503-952 Kingston Road, Toronto, Ontario • M4E 1S7 • East End-Danforth
- 2 bath
- 2 bed
- 700 sqft
1012-286 Main Street, Toronto, Ontario • M4C 4X4 • East End-Danforth
