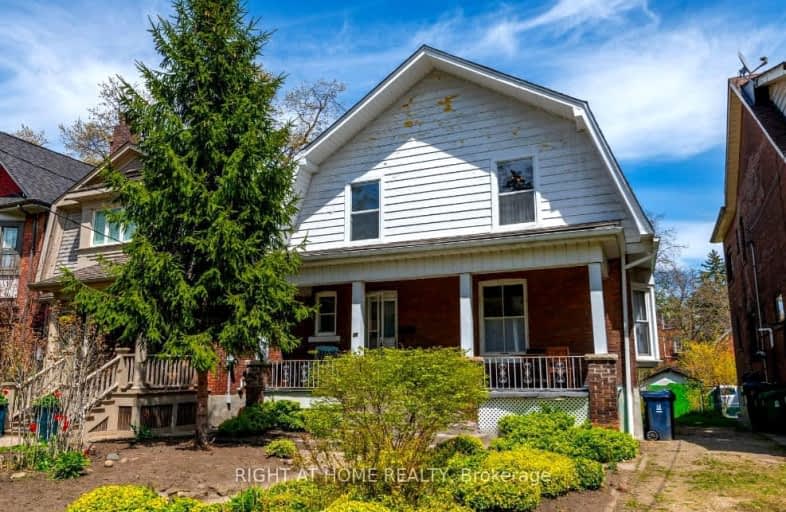Somewhat Walkable
- Some errands can be accomplished on foot.
Excellent Transit
- Most errands can be accomplished by public transportation.
Very Bikeable
- Most errands can be accomplished on bike.

Mountview Alternative School Junior
Elementary: PublicHigh Park Alternative School Junior
Elementary: PublicKeele Street Public School
Elementary: PublicAnnette Street Junior and Senior Public School
Elementary: PublicSt Cecilia Catholic School
Elementary: CatholicRunnymede Junior and Senior Public School
Elementary: PublicThe Student School
Secondary: PublicUrsula Franklin Academy
Secondary: PublicRunnymede Collegiate Institute
Secondary: PublicBishop Marrocco/Thomas Merton Catholic Secondary School
Secondary: CatholicWestern Technical & Commercial School
Secondary: PublicHumberside Collegiate Institute
Secondary: Public-
MacKenzies High Park
1982 Bloor Street W, Toronto, ON M6P 3K9 0.47km -
Fox & Johns Pub & Restaurant
2199 Bloor Street W, Toronto, ON M6S 1N2 0.79km -
The Swan A Firkin Pub
2205 Bloor St W, Toronto, ON M6S 1N5 0.82km
-
Mana Pool - Board Game Bistro
2100 Bloor Street W, Unit 5A, Toronto, ON M6P 4C9 0.5km -
Nicky's
2120A Bloor St W, Toronto, ON M6S 1M8 0.57km -
Hannah's Cafe and Bakery
1822 Bloor Street W, Toronto, ON M6R 2Z3 0.65km
-
High Park Pharmacy
1938 Bloor Street W, Toronto, ON M6S 3X5 0.48km -
Shoppers Drug Mart
2223 Bloor Street W, Toronto, ON M6S 1N7 0.88km -
The Healing Source Pharmacy
2209-2215 Bloor Street W, Toronto, ON M6S 2X9 0.89km
-
Reckless Kitchen
55 Quebec Avenue, Toronto, ON M6P 0B5 0.36km -
Aztec's Mine
1986 Bloor Street W, Toronto, ON M6P 3K9 0.45km -
Pizza Hut
2100 Bloor Street West, Toronto, ON M6S 4Y7 0.5km
-
Toronto Stockyards
590 Keele Street, Toronto, ON M6N 3E7 1.58km -
Stock Yards Village
1980 St. Clair Avenue W, Toronto, ON M6N 4X9 1.85km -
Galleria Shopping Centre
1245 Dupont Street, Toronto, ON M6H 2A6 2.53km
-
Garden's Food
1964 Bloor Street W, Toronto, ON M6P 3K9 0.44km -
Rabba Fine Foods
1840 Bloor Street W, Toronto, ON M6R 2Z3 0.61km -
Nicholson's No Frills
2187 Bloor Street W, Toronto, ON M6S 1N2 0.78km
-
LCBO
2180 Bloor Street W, Toronto, ON M6S 1N3 0.69km -
The Beer Store
2153 St. Clair Avenue, Toronto, ON M6N 1K5 1.48km -
LCBO
2151 St Clair Avenue W, Toronto, ON M6N 1K5 1.51km
-
Petro Canada
1756 Bloor Street W, Unit 1730, Toronto, ON M6R 2Z9 0.83km -
Junction Car Wash
3193 Dundas Street W, Toronto, ON M6P 2A2 1.07km -
Lakeshore Garage
2782 Dundas Street W, Toronto, ON M6P 1Y3 1.15km
-
Revue Cinema
400 Roncesvalles Ave, Toronto, ON M6R 2M9 1.63km -
Kingsway Theatre
3030 Bloor Street W, Toronto, ON M8X 1C4 3.59km -
Theatre Gargantua
55 Sudbury Street, Toronto, ON M6J 3S7 4.23km
-
Runnymede Public Library
2178 Bloor Street W, Toronto, ON M6S 1M8 0.66km -
Annette Branch Public Library
145 Annette Street, Toronto, ON M6P 1P3 0.74km -
Swansea Memorial Public Library
95 Lavinia Avenue, Toronto, ON M6S 3H9 1.23km
-
St Joseph's Health Centre
30 The Queensway, Toronto, ON M6R 1B5 2.43km -
Toronto Rehabilitation Institute
130 Av Dunn, Toronto, ON M6K 2R6 3.83km -
Humber River Regional Hospital
2175 Keele Street, York, ON M6M 3Z4 4.52km
-
High Park
1873 Bloor St W (at Parkside Dr), Toronto ON M6R 2Z3 0.53km -
Rennie Park
1 Rennie Ter, Toronto ON M6S 4Z9 1.28km -
Perth Square Park
350 Perth Ave (at Dupont St.), Toronto ON 1.65km
-
TD Canada Trust Branch and ATM
2945 Dundas St W (Medland St), Toronto ON M6P 1Z2 0.94km -
RBC Royal Bank
2329 Bloor St W (Windermere Ave), Toronto ON M6S 1P1 1.14km -
TD Bank Financial Group
1347 St Clair Ave W, Toronto ON M6E 1C3 2.66km


