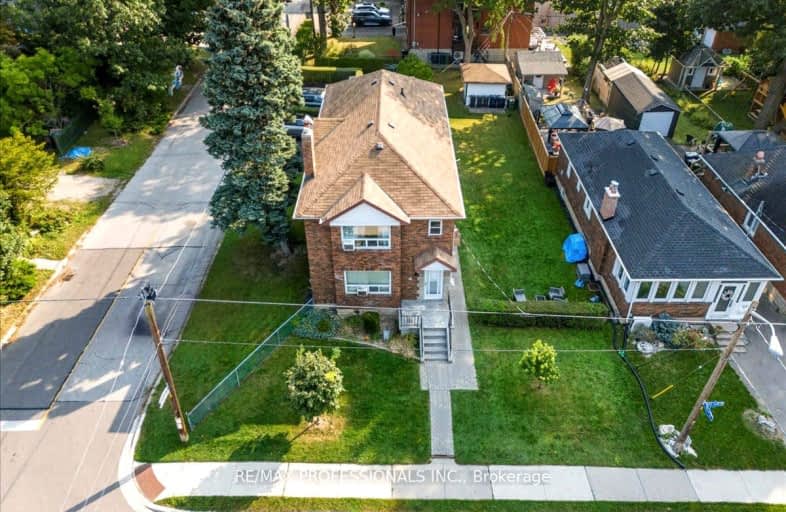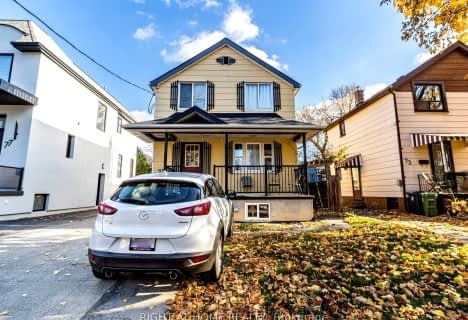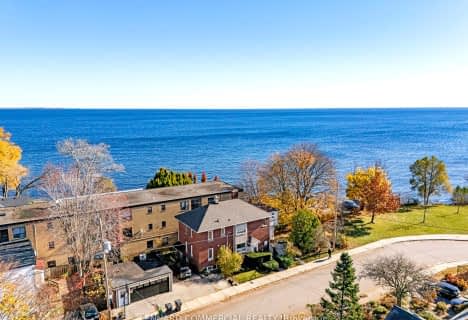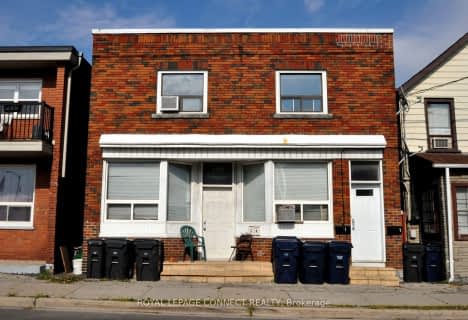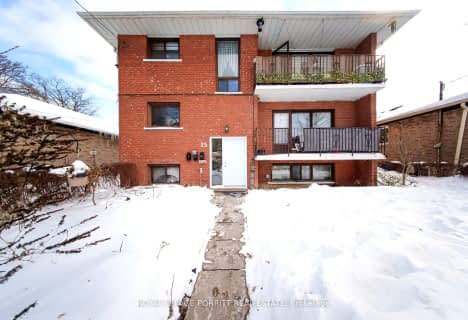Very Walkable
- Most errands can be accomplished on foot.
85
/100
Good Transit
- Some errands can be accomplished by public transportation.
69
/100
Very Bikeable
- Most errands can be accomplished on bike.
73
/100

École intermédiaire École élémentaire Micheline-Saint-Cyr
Elementary: Public
0.68 km
St Josaphat Catholic School
Elementary: Catholic
0.68 km
Twentieth Street Junior School
Elementary: Public
1.46 km
Christ the King Catholic School
Elementary: Catholic
0.27 km
Sir Adam Beck Junior School
Elementary: Public
1.51 km
James S Bell Junior Middle School
Elementary: Public
0.52 km
Peel Alternative South
Secondary: Public
3.04 km
Peel Alternative South ISR
Secondary: Public
3.04 km
St Paul Secondary School
Secondary: Catholic
3.25 km
Lakeshore Collegiate Institute
Secondary: Public
1.74 km
Gordon Graydon Memorial Secondary School
Secondary: Public
2.99 km
Father John Redmond Catholic Secondary School
Secondary: Catholic
1.61 km
-
Len Ford Park
295 Lake Prom, Toronto ON 0.37km -
Marie Curtis Park
40 2nd St, Etobicoke ON M8V 2X3 0.74km -
Loggia Condominiums
1040 the Queensway (at Islington Ave.), Etobicoke ON M8Z 0A7 3.87km
-
TD Bank Financial Group
689 Evans Ave, Etobicoke ON M9C 1A2 2.52km -
CIBC
2935 Lake Shore Blvd W (at Islington Ave.), Etobicoke ON M8V 1J5 2.64km -
TD Bank Financial Group
2472 Lake Shore Blvd W (Allen Ave), Etobicoke ON M8V 1C9 4.39km
