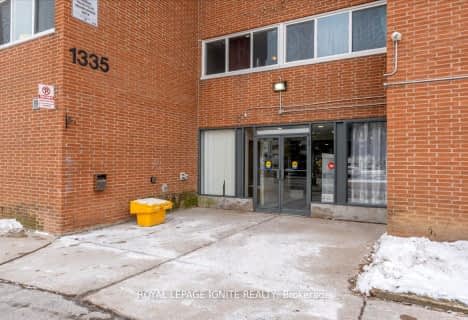
Seneca School
Elementary: PublicWellesworth Junior School
Elementary: PublicMill Valley Junior School
Elementary: PublicBroadacres Junior Public School
Elementary: PublicHollycrest Middle School
Elementary: PublicNativity of Our Lord Catholic School
Elementary: CatholicEtobicoke Year Round Alternative Centre
Secondary: PublicBurnhamthorpe Collegiate Institute
Secondary: PublicSilverthorn Collegiate Institute
Secondary: PublicMartingrove Collegiate Institute
Secondary: PublicGlenforest Secondary School
Secondary: PublicMichael Power/St Joseph High School
Secondary: CatholicMore about this building
View 617 Rathburn Road, Toronto- 2 bath
- 3 bed
- 1000 sqft
204-1335 Williamsport Drive, Mississauga, Ontario • L4X 2S9 • Applewood


