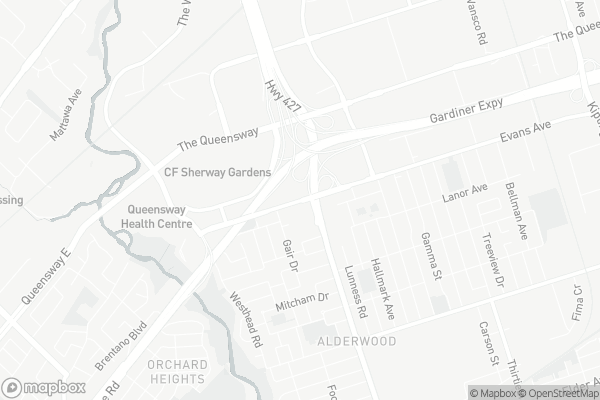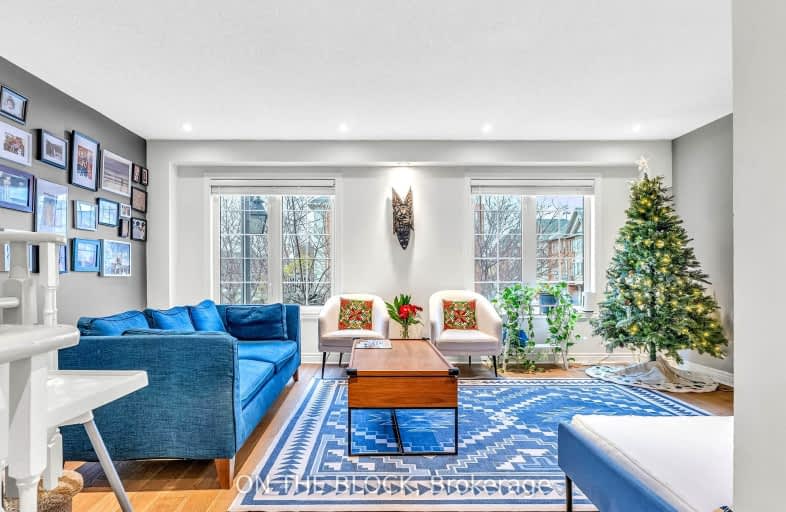Car-Dependent
- Almost all errands require a car.
Good Transit
- Some errands can be accomplished by public transportation.
Bikeable
- Some errands can be accomplished on bike.

École intermédiaire École élémentaire Micheline-Saint-Cyr
Elementary: PublicSt Josaphat Catholic School
Elementary: CatholicLanor Junior Middle School
Elementary: PublicChrist the King Catholic School
Elementary: CatholicSir Adam Beck Junior School
Elementary: PublicJames S Bell Junior Middle School
Elementary: PublicPeel Alternative South
Secondary: PublicEtobicoke Year Round Alternative Centre
Secondary: PublicPeel Alternative South ISR
Secondary: PublicLakeshore Collegiate Institute
Secondary: PublicGordon Graydon Memorial Secondary School
Secondary: PublicFather John Redmond Catholic Secondary School
Secondary: Catholic-
Cactus Club Cafe
25 The West Mall, Unit 700, Toronto, ON M9C 1B8 0.62km -
JOEY Sherway
25 The West Mall, Toronto, ON M9C 1B8 0.61km -
Earls Kitchen + Bar
199 North Queen Street, Etobicoke, ON M9C 1A7 0.7km
-
Tim Horton's
660 Evans Avenue, Toronto, ON M8W 2W6 0.26km -
Starbucks
1606-25 The West Mall, Toronto, ON M9C 1B8 0.57km -
Second Cup
25 The West Mall, Toronto, ON M9C 1B8 0.57km
-
GoodLife Fitness
185 The West Mall, Etobicoke, ON M9C 5L5 1.79km -
Twist Fitness and Conditioning
1590 Dundas Street E, Mississauga, ON L4X 2Z2 2.27km -
Fit4Less The Queensway
1255 The Queensway, Suite 1, Etobicoke, ON M8Z 1S2 2.28km
-
Specialty Rx Pharmacy
817 Browns Line, Etobicoke, ON M8W 3V7 0.17km -
Shoppers Drug Mart
25 The West Mall, Etobicoke, ON M9C 1B8 0.86km -
Sherway Pharmasave Pharmacy
1750 The Queensway, Etobicoke, ON M9C 5H5 0.84km
-
Morocco House
876 Browns Line, Etobicoke, ON M8W 3W2 0.06km -
Millz Restaurant
830 Brown Line, Toronto, ON M8W 3W2 0.1km -
Brownsline Donuts and Breakfast
744 Browns Line, Etobicoke, ON M8W 3W1 0.27km
-
Alderwood Plaza
847 Brown's Line, Etobicoke, ON M8W 3V7 0.22km -
Sherway Gardens
25 The West Mall, Etobicoke, ON M9C 1B8 0.85km -
SmartCentres Etobicoke
165 North Queen Street, Etobicoke, ON M9C 1A7 1km
-
Sandown Market
826 Browns Line, Etobicoke, ON M8W 3W2 0.1km -
Farm Boy
841 Brown's Line, Toronto, ON M8W 3W2 0.2km -
Saks Food Hall by Pusateri's
25 The West Mall, Toronto, ON M9C 1B8 0.86km
-
LCBO
3730 Lake Shore Boulevard W, Toronto, ON M8W 1N6 1.94km -
LCBO
1520 Dundas Street E, Mississauga, ON L4X 1L4 2.47km -
LCBO
Cloverdale Mall, 250 The East Mall, Toronto, ON M9B 3Y8 2.52km
-
Petro Canada
613 Evans Avenue, Toronto, ON M8W 2W4 0.05km -
Evans Esso
540 Evans Avenue, Etobicoke, ON M8W 2V4 0.66km -
Canadian Tire Gas+
1612 The Queensway, Toronto, ON M8Z 1V1 0.9km
-
Cineplex Cinemas Queensway and VIP
1025 The Queensway, Etobicoke, ON M8Z 6C7 3.03km -
Kingsway Theatre
3030 Bloor Street W, Toronto, ON M8X 1C4 5.15km -
Cinéstarz
377 Burnhamthorpe Road E, Mississauga, ON L4Z 1C7 6.22km
-
Alderwood Library
2 Orianna Drive, Toronto, ON M8W 4Y1 0.98km -
Long Branch Library
3500 Lake Shore Boulevard W, Toronto, ON M8W 1N6 2.22km -
Lakeview Branch Library
1110 Atwater Avenue, Mississauga, ON L5E 1M9 3.15km
-
Queensway Care Centre
150 Sherway Drive, Etobicoke, ON M9C 1A4 1.03km -
Trillium Health Centre - Toronto West Site
150 Sherway Drive, Toronto, ON M9C 1A4 1.02km -
Pinewood Medical Centre
1471 Hurontario Street, Mississauga, ON L5G 3H5 6.15km
More about this building
View 619 Evans Avenue, Toronto- 4 bath
- 3 bed
- 2000 sqft
63 Edward Horton Crescent, Toronto, Ontario • M8Z 0E7 • Islington-City Centre West




