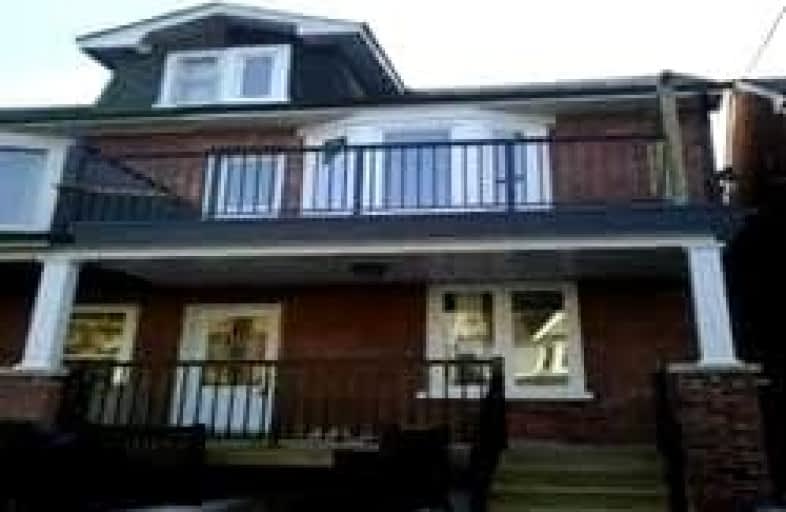
East Alternative School of Toronto
Elementary: PublicHoly Name Catholic School
Elementary: CatholicBlake Street Junior Public School
Elementary: PublicFrankland Community School Junior
Elementary: PublicPape Avenue Junior Public School
Elementary: PublicEarl Grey Senior Public School
Elementary: PublicFirst Nations School of Toronto
Secondary: PublicEastdale Collegiate Institute
Secondary: PublicSubway Academy I
Secondary: PublicGreenwood Secondary School
Secondary: PublicDanforth Collegiate Institute and Technical School
Secondary: PublicRiverdale Collegiate Institute
Secondary: Public- 1 bath
- 1 bed
- 700 sqft
Lower-96 Hiawatha Road, Toronto, Ontario • M4L 2X8 • Greenwood-Coxwell
- 1 bath
- 1 bed
202-461 Parliament Street, Toronto, Ontario • M5A 3A3 • Cabbagetown-South St. James Town














