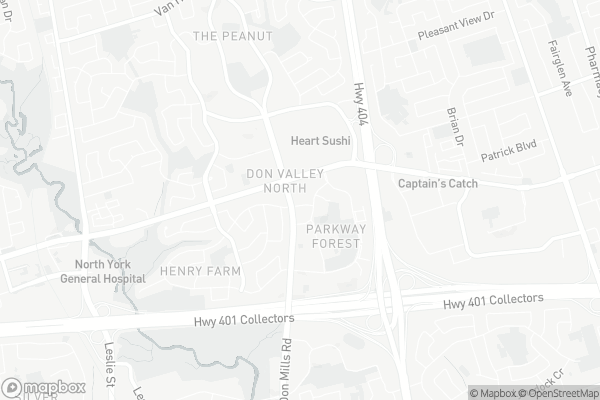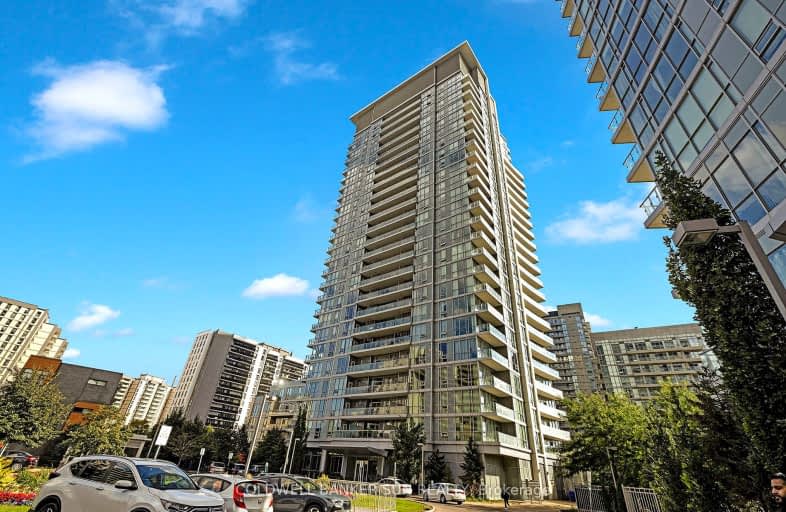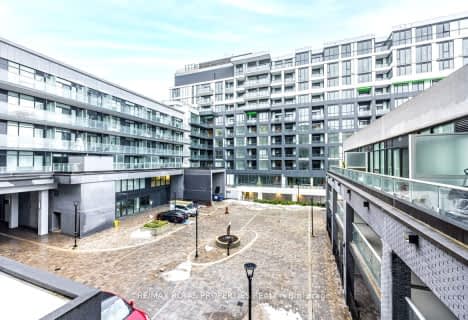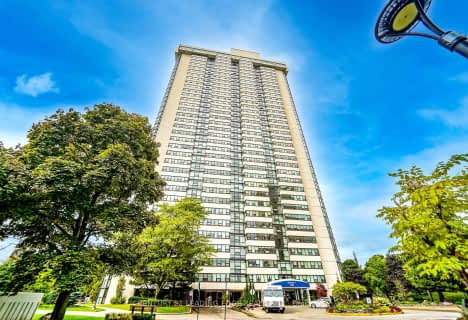Very Walkable
- Most errands can be accomplished on foot.
Excellent Transit
- Most errands can be accomplished by public transportation.
Bikeable
- Some errands can be accomplished on bike.

Muirhead Public School
Elementary: PublicWoodbine Middle School
Elementary: PublicShaughnessy Public School
Elementary: PublicSt Timothy Catholic School
Elementary: CatholicDallington Public School
Elementary: PublicForest Manor Public School
Elementary: PublicNorth East Year Round Alternative Centre
Secondary: PublicPleasant View Junior High School
Secondary: PublicGeorge S Henry Academy
Secondary: PublicGeorges Vanier Secondary School
Secondary: PublicSir John A Macdonald Collegiate Institute
Secondary: PublicVictoria Park Collegiate Institute
Secondary: Public-
Maeli Market
18 William Sylvester Drive, Toronto 1.18km -
Mercator Euro Mini Mart
2046 Sheppard Avenue East, North York 1.24km -
Caspian supermarket Inc
2052 Sheppard Avenue East, North York 1.25km
-
LCBO
1800 Sheppard Avenue East, North York 0.52km -
The Beer Store
3078 Don Mills Road, North York 1.46km -
LCBO
808 York Mills Road, North York 2.37km
-
Spoonful with Rashmi
66 Forest Manor Road, North York 0.06km -
Jumi Gozen Bar
56 Forest Manor Road Unit 3, North York 0.08km -
Apna Bazar
56 Forest Manor Road, North York 0.08km
-
Forest Cafe
56 Forest Manor Road Unit5, North York 0.09km -
Tim Hortons
70 Forest Manor Road Suite E, North York 0.12km -
Tim Hortons
2500 Don Mills Road, North York 0.22km
-
RBC Royal Bank
1800 Sheppard Avenue East, Toronto 0.45km -
TD Canada Trust Branch and ATM
1800 Sheppard Avenue East, Willowdale 0.47km -
Sheliak Corporation
211 Consumers Road, North York 1.08km
-
Circle K
2500 Don Mills Road, North York 0.21km -
Esso
2500 Don Mills Road, North York 0.25km -
Petro-Canada & Car Wash
2125 Sheppard Avenue East, North York 1.03km
-
Zerona North York
Fairview Mall inside TONYC Salon & Spa, 1800 Sheppard Avenue East, North York 0.51km -
F45 Training Consumers Road
155 Consumers Road Suite 103, Toronto 1.05km -
MAXIMUS BOXING
50 Ann O'Reilly Road, Toronto 1.28km
-
Forest Manor Park
Parkway Forest Drive, Toronto 0.41km -
Forest Manor Park
North York 0.42km -
Parkway Forest Park
80 Parkway Forest Drive, North York 0.47km
-
Toronto Public Library - Fairview Branch
35 Fairview Mall Drive, North York 0.58km -
Toronto Public Library - Pleasant View Branch
575 Van Horne Avenue, Toronto 1.73km -
Toronto Public Library - Brookbanks Branch
210 Brookbanks Drive, North York 2.25km
-
Rapid Clinic
70 Forest Manor Road, #4 Unit, North York 0.13km -
Hong Fook North York
1751 Sheppard Avenue East, North York 0.21km -
Medical Clinic
40-105 Parkway Forest Drive, North York 0.38km
-
Health Drug Mart
5-70 Forest Manor Road, North York 0.14km -
Health Drug Mart
105 Parkway Forest Drive #8, North York 0.38km -
Shoppers Drug Mart
1800 Sheppard Avenue East Unit 2075, Willowdale 0.48km
-
CF Fairview Mall
1800 Sheppard Avenue East, Toronto 0.47km -
CS Mega Mall
1800 Sheppard Avenue East, North York 0.48km -
CA Mega Mall
1850 Sheppard Avenue East, North York 0.48km
-
Cineplex Cinemas Fairview Mall
1800 Sheppard Avenue East Unit Y007, North York 0.54km
-
Moxies Fairview Mall Restaurant
1800 Sheppard Avenue East, North York 0.45km -
St. Louis Bar & Grill
1800 Sheppard Avenue East Unit 2016, North York 0.47km -
Bourbon Street Grill
1800 Sheppard Avenue East, North York 0.54km
- 2 bath
- 3 bed
- 1400 sqft
305-3151 Bridletowne Circle, Toronto, Ontario • M1W 2T1 • L'Amoreaux
- 2 bath
- 2 bed
- 800 sqft
1202-10 Deerlick Court, Toronto, Ontario • M3A 0A7 • Parkwoods-Donalda
- 2 bath
- 3 bed
- 1000 sqft
701-5 Old Sheppard Avenue, Toronto, Ontario • M2J 4K3 • Pleasant View
- 2 bath
- 2 bed
- 1200 sqft
605-55 Skymark Drive, Toronto, Ontario • M2H 3N4 • Hillcrest Village
- 2 bath
- 2 bed
- 700 sqft
303-621 Sheppard Avenue East, Toronto, Ontario • M2K 1B5 • Bayview Village
- 2 bath
- 2 bed
- 1400 sqft
1603-3303 Don Mills Road, Toronto, Ontario • M2J 4T6 • Don Valley Village
- 2 bath
- 2 bed
- 1000 sqft
1003C-662 Sheppard Avenue East, Toronto, Ontario • M2K 3E6 • Bayview Village














