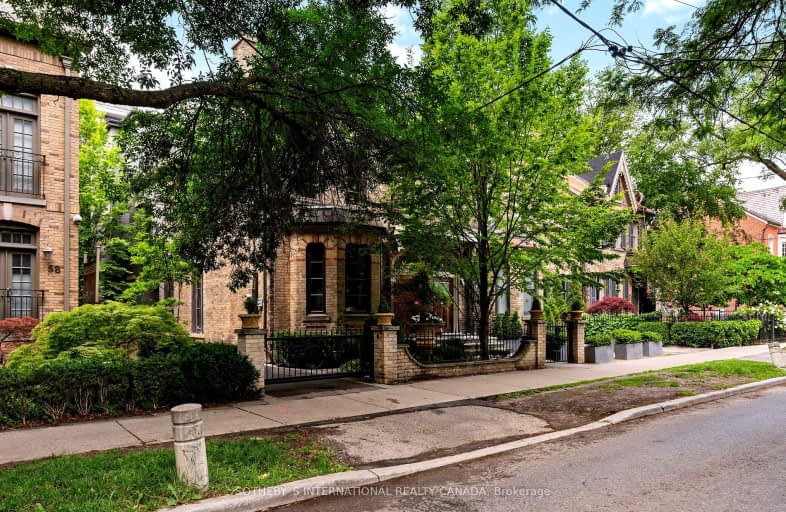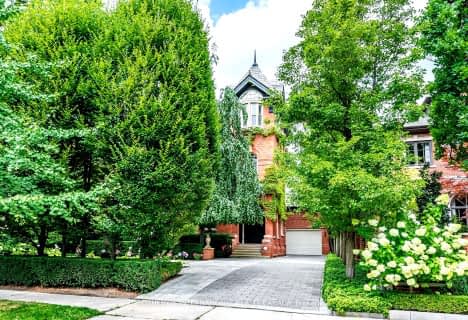Walker's Paradise
- Daily errands do not require a car.
99
/100
Rider's Paradise
- Daily errands do not require a car.
91
/100
Very Bikeable
- Most errands can be accomplished on bike.
86
/100

Cottingham Junior Public School
Elementary: Public
0.86 km
Rosedale Junior Public School
Elementary: Public
1.14 km
Orde Street Public School
Elementary: Public
1.58 km
Huron Street Junior Public School
Elementary: Public
0.71 km
Jesse Ketchum Junior and Senior Public School
Elementary: Public
0.17 km
Brown Junior Public School
Elementary: Public
1.47 km
Native Learning Centre
Secondary: Public
1.56 km
Subway Academy II
Secondary: Public
1.89 km
Heydon Park Secondary School
Secondary: Public
1.97 km
Msgr Fraser-Isabella
Secondary: Catholic
1.43 km
St Joseph's College School
Secondary: Catholic
1.05 km
Central Technical School
Secondary: Public
1.57 km
-
Ramsden Park Off Leash Area
Pears Ave (Avenue Rd.), Toronto ON 0.47km -
Taddle Creek Park
Lowther Ave (Bedford Rd.), Toronto ON 0.48km -
Queen's Park
111 Wellesley St W (at Wellesley Ave.), Toronto ON M7A 1A5 1.19km
-
BMO Bank of Montreal
1 Bedford Rd, Toronto ON M5R 2B5 0.55km -
Scotiabank
332 Bloor St W (at Spadina Rd.), Toronto ON M5S 1W6 1km -
CIBC
532 Bloor St W (at Bathurst St.), Toronto ON M5S 1Y3 1.59km



