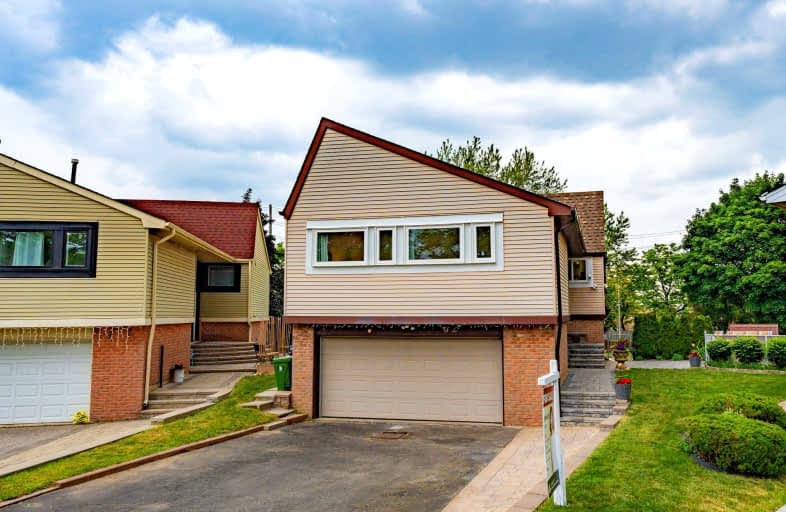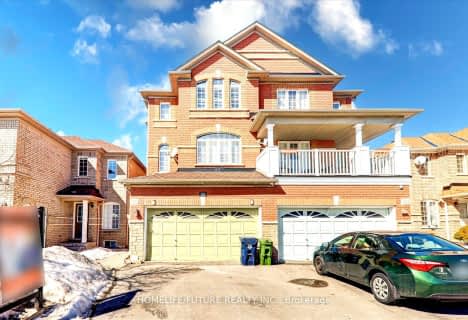Car-Dependent
- Most errands require a car.
Good Transit
- Some errands can be accomplished by public transportation.
Bikeable
- Some errands can be accomplished on bike.

ÉÉC Saint-Jean-de-Lalande
Elementary: CatholicSt Ignatius of Loyola Catholic School
Elementary: CatholicAnson S Taylor Junior Public School
Elementary: PublicOur Lady of Grace Catholic School
Elementary: CatholicIroquois Junior Public School
Elementary: PublicPercy Williams Junior Public School
Elementary: PublicDelphi Secondary Alternative School
Secondary: PublicMsgr Fraser-Midland
Secondary: CatholicSir William Osler High School
Secondary: PublicFrancis Libermann Catholic High School
Secondary: CatholicAlbert Campbell Collegiate Institute
Secondary: PublicAgincourt Collegiate Institute
Secondary: Public-
G-Funk KTV
1001 sandhurst circle, Toronto, ON M1V 1Z6 0.23km -
Wild Wing
2628 McCowan Road, Toronto, ON M1S 5J8 0.5km -
Twilight Family Restaurant & Bar
12-55 Nugget Avenue, Scarborough, ON M1S 3L1 1.86km
-
Hi.Tea Cafe
1571 Sandhurst Circle, Unit 103A, Toronto, ON M1V 1V2 0.69km -
Tim Hortons
1571 Sandhurst Circle, Unit 420, Scarborough, ON M1V 1V2 0.7km -
McDonald's
2260 Markham Road, Scarborough, ON M1B 2W4 1.42km
-
Clinicare Discount Pharmacy
2250 Markham Road, Unit 3, Toronto, ON M1B 2W4 1.28km -
Brimley Pharmacy
127 Montezuma Trail, Toronto, ON M1V 1K4 1.52km -
Finch Midland Pharmacy
4190 Finch Avenue E, Scarborough, ON M1S 4T7 2.14km
-
Malaysian Garam Masala
4900-5000 Finch Avenue E, Toronto, ON M1S 4K4 0.22km -
Malaysian Garam Masala
1001 Sandhurst Circle, Unit 3, Toronto, ON M1V 1Z6 0.23km -
Heroes Catering
5215 Finch Ave E, Toronto, ON M1S 0.33km
-
Woodside Square
1571 Sandhurst Circle, Toronto, ON M1V 1V2 0.65km -
Chartwell Shopping Centre
2301 Brimley Road, Toronto, ON M1S 5B8 1.9km -
Skycity Shopping Centre
3275 Midland Avenue, Toronto, ON M1V 0C4 2.22km
-
Food Basics
1571 Sandhurst Circle, Scarborough, ON M1V 1V2 0.8km -
Prosperity Supermarket
2301 Brimley Road, Toronto, ON M1S 3L6 1.9km -
Bestco Food Mart
175 Commander Boulevard, Toronto, ON M1S 3M7 1.62km
-
LCBO
1571 Sandhurst Circle, Toronto, ON M1V 1V2 0.74km -
LCBO
Big Plaza, 5995 Steeles Avenue E, Toronto, ON M1V 5P7 2.97km -
LCBO
748-420 Progress Avenue, Toronto, ON M1P 5J1 3.67km
-
Esso
2201 McCowan Road, Scarborough, ON M1S 4G6 1.06km -
Agincourt Mazda
5500 Finch Avenue E, Scarborough, ON M1S 0C7 1.5km -
Esso
5551 Finch Avenue E, Scarborough, ON M1B 2T9 1.54km
-
Woodside Square Cinemas
1571 Sandhurst Circle, Toronto, ON M1V 1V2 0.7km -
Cineplex Cinemas Scarborough
300 Borough Drive, Scarborough Town Centre, Scarborough, ON M1P 4P5 3.72km -
Cineplex Odeon
785 Milner Avenue, Toronto, ON M1B 3C3 4.78km
-
Woodside Square Library
1571 Sandhurst Cir, Toronto, ON M1V 1V2 0.79km -
Goldhawk Park Public Library
295 Alton Towers Circle, Toronto, ON M1V 4P1 2.19km -
Toronto Public Library - Burrows Hall
1081 Progress Avenue, Scarborough, ON M1B 5Z6 2.71km
-
The Scarborough Hospital
3030 Birchmount Road, Scarborough, ON M1W 3W3 3.94km -
Rouge Valley Health System - Rouge Valley Centenary
2867 Ellesmere Road, Scarborough, ON M1E 4B9 5.5km -
Scarborough General Hospital Medical Mall
3030 Av Lawrence E, Scarborough, ON M1P 2T7 5.89km
-
Muirlands Park
40 Muirlands (McCowan & McNicoll), Scarborough ON M1V 2B4 1.47km -
White Heaven Park
105 Invergordon Ave, Toronto ON M1S 2Z1 2.58km -
Aldergrove Park
ON 3.42km
-
TD Bank Financial Group
1571 Sandhurst Cir (at McCowan Rd.), Scarborough ON M1V 1V2 0.65km -
RBC Royal Bank
6021 Steeles Ave E (at Markham Rd.), Scarborough ON M1V 5P7 3.07km -
TD Bank Financial Group
7077 Kennedy Rd (at Steeles Ave. E, outside Pacific Mall), Markham ON L3R 0N8 4.17km
- 2 bath
- 3 bed
12 Marydon Crescent, Toronto, Ontario • M1S 2G8 • Agincourt South-Malvern West
- 3 bath
- 3 bed
- 1100 sqft
67 West Burton Court, Toronto, Ontario • M1S 4P7 • Agincourt South-Malvern West
- 2 bath
- 3 bed
204 Invergordon Avenue, Toronto, Ontario • M1S 4A1 • Agincourt South-Malvern West














