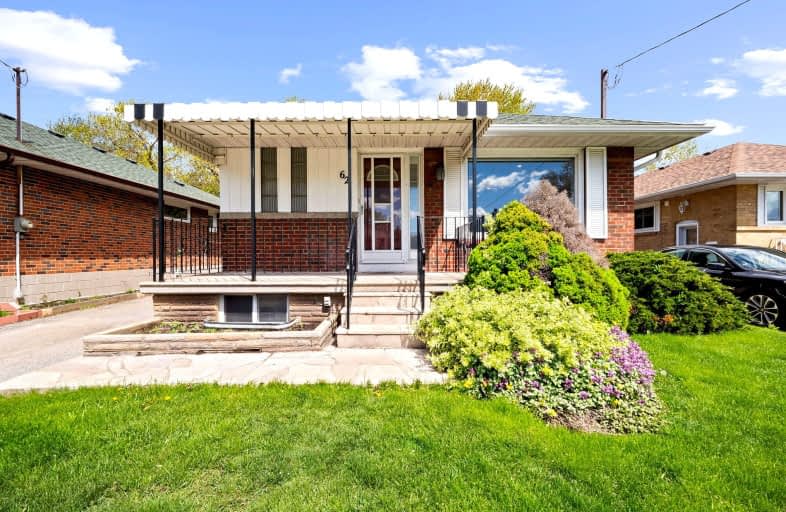Somewhat Walkable
- Some errands can be accomplished on foot.
Good Transit
- Some errands can be accomplished by public transportation.
Somewhat Bikeable
- Most errands require a car.

Roywood Public School
Elementary: PublicVradenburg Junior Public School
Elementary: PublicTerraview-Willowfield Public School
Elementary: PublicÉÉC Sainte-Madeleine
Elementary: CatholicSt Isaac Jogues Catholic School
Elementary: CatholicOur Lady of Wisdom Catholic School
Elementary: CatholicCaring and Safe Schools LC2
Secondary: PublicParkview Alternative School
Secondary: PublicSir John A Macdonald Collegiate Institute
Secondary: PublicWexford Collegiate School for the Arts
Secondary: PublicSenator O'Connor College School
Secondary: CatholicVictoria Park Collegiate Institute
Secondary: Public-
King George's Arms
2501 Victoria Park Road, Toronto, ON M2J 0.67km -
Queen's Head Pub
2555 Victoria Park Avenue, Scarborough, ON M1T 1A3 0.71km -
Gabby's
85 Ellesmere Road, Unit 60, Toronto, ON M1R 4B9 1.12km
-
Tim Hortons
2501 Victoria Park Ave, Scarborough, ON M1T 1A1 0.62km -
Tim Hortons
2501 Victoria Park Ave, Toronto, ON M1T 1A1 0.66km -
Starbucks
2555 Victoria Park Avenue, Toronto, ON M1T 1A3 0.72km
-
Pendo Studios
1745 Queen Street East, Toronto, ON M4L 6S5 1.27km -
GoodLife Fitness
2235 Sheppard Avenue E, North York, ON M2J 5B5 1.33km -
Inspire Health & Fitness
Brian Drive, Toronto, ON M2J 3YP 2.44km
-
Shoppers Drug Mart
2901 Victoria Park Avenue E, Scarborough, ON M1T 3J3 1.03km -
Shoppers Drug Mart
1277 York Mills Rd, Toronto, ON M3A 1Z5 1.05km -
Shoppers Drug Mart
85 Ellesmere Road, Unit 31, Scarborough, ON M1R 4B7 1.1km
-
Tim Hortons
2501 Victoria Park Ave, Scarborough, ON M1T 1A1 0.62km -
Wendy's
2501 Victoria Park Avenue, Scarborough, ON M1T 1A1 0.67km -
King George's Arms
2501 Victoria Park Road, Toronto, ON M2J 0.67km
-
Pharmacy Shopping Centre
1800 Pharmacy Avenue, Toronto, ON M1T 1H6 0.95km -
Parkway Mall
85 Ellesmere Road, Toronto, ON M1R 4B9 1.14km -
Donwood Plaza
51-81 Underhill Drive, Toronto, ON M3A 2J7 2.5km
-
Hong Tai Supermarket
2555 Victoria Park Avenue, Unit 7-8, Toronto, ON M1S 4J9 0.77km -
Healthy Planet Scarborough
85 Ellesmere Rd, Unit 1, Scarborough, ON M1R 4C3 1.03km -
Leti European Deli Stop
85 Ellesmere Road, Toronto, ON M1R 4B9 1.01km
-
LCBO
55 Ellesmere Road, Scarborough, ON M1R 4B7 1.04km -
LCBO
21 William Kitchen Rd, Scarborough, ON M1P 5B7 2.81km -
LCBO
2946 Finch Avenue E, Scarborough, ON M1W 2T4 3.19km
-
Petro-Canada
2250 Victoria Park Ave, Toronto, ON M1R 1W4 0.47km -
Petro-Canada
20 Ellesmere Road, Scarborough, ON M1R 4C1 0.99km -
Shell Car Wash
1575 Warden Avenue, Scarborough, ON M1R 2S9 1.15km
-
Cineplex Cinemas Fairview Mall
1800 Sheppard Avenue E, Unit Y007, North York, ON M2J 5A7 2.59km -
Cineplex VIP Cinemas
12 Marie Labatte Road, unit B7, Toronto, ON M3C 0H9 4.41km -
Cineplex Cinemas Scarborough
300 Borough Drive, Scarborough Town Centre, Scarborough, ON M1P 4P5 4.91km
-
Toronto Public Library
85 Ellesmere Road, Unit 16, Toronto, ON M1R 1.17km -
Brookbanks Public Library
210 Brookbanks Drive, Toronto, ON M3A 1Z5 1.18km -
Agincourt District Library
155 Bonis Avenue, Toronto, ON M1T 3W6 2.69km
-
Canadian Medicalert Foundation
2005 Sheppard Avenue E, North York, ON M2J 5B4 1.99km -
North York General Hospital
4001 Leslie Street, North York, ON M2K 1E1 3.9km -
The Scarborough Hospital
3030 Birchmount Road, Scarborough, ON M1W 3W3 3.9km
-
Fenside Park
Toronto ON 1.04km -
Atria Buildings Park
2235 Sheppard Ave E (Sheppard and Victoria Park), Toronto ON M2J 5B5 1.41km -
Lynngate Park
133 Cass Ave, Toronto ON M1T 2B5 1.64km
-
TD Bank
2135 Victoria Park Ave (at Ellesmere Avenue), Scarborough ON M1R 0G1 1.08km -
CIBC
2904 Sheppard Ave E (at Victoria Park), Toronto ON M1T 3J4 1.12km -
Scotiabank
2154 Lawrence Ave E (Birchmount & Lawrence), Toronto ON M1R 3A8 3.25km
- 2 bath
- 3 bed
- 1100 sqft
34 Holford Crescent, Toronto, Ontario • M1T 1M1 • Tam O'Shanter-Sullivan
- 3 bath
- 3 bed
- 1100 sqft
29 Broadlands Boulevard, Toronto, Ontario • M3A 1J1 • Parkwoods-Donalda
- 3 bath
- 3 bed
- 1500 sqft
72 Mosedale Crescent, Toronto, Ontario • M2J 3A4 • Don Valley Village














