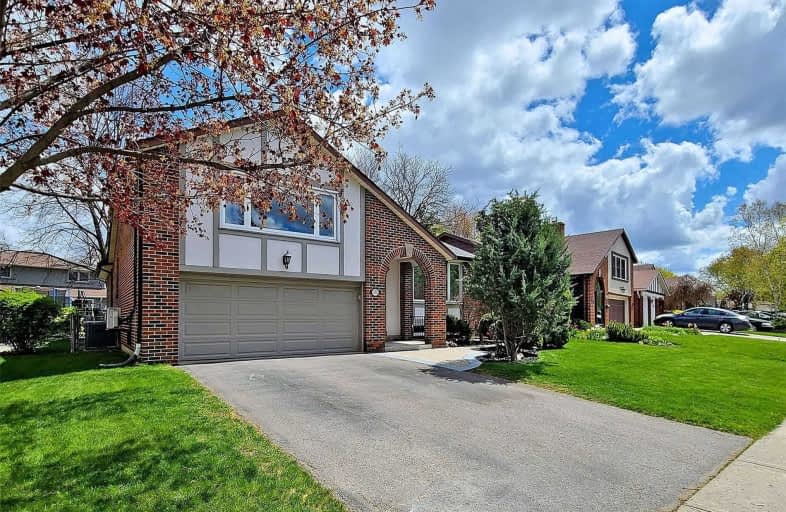
Jean Augustine Girls' Leadership Academy
Elementary: PublicHighland Heights Junior Public School
Elementary: PublicJohn Buchan Senior Public School
Elementary: PublicTimberbank Junior Public School
Elementary: PublicSt Aidan Catholic School
Elementary: CatholicPauline Johnson Junior Public School
Elementary: PublicCaring and Safe Schools LC2
Secondary: PublicParkview Alternative School
Secondary: PublicSir William Osler High School
Secondary: PublicL'Amoreaux Collegiate Institute
Secondary: PublicStephen Leacock Collegiate Institute
Secondary: PublicSir John A Macdonald Collegiate Institute
Secondary: Public- 2 bath
- 3 bed
- 1100 sqft
34 Holford Crescent, Toronto, Ontario • M1T 1M1 • Tam O'Shanter-Sullivan














