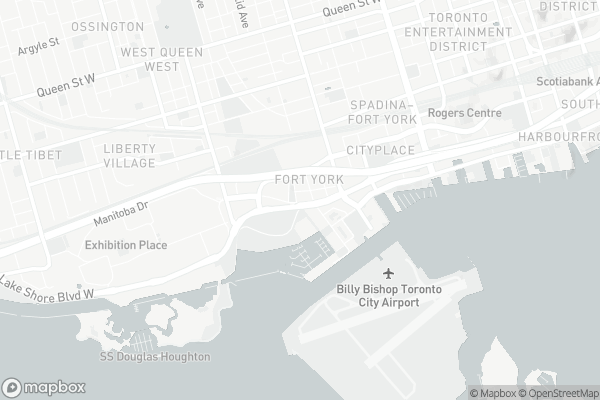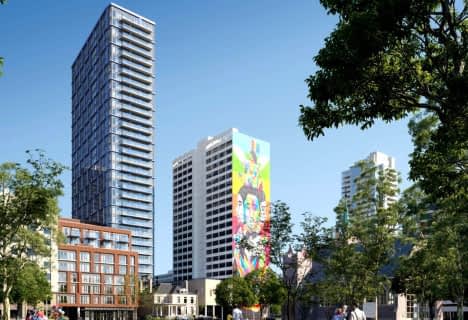Very Walkable
- Most errands can be accomplished on foot.
Rider's Paradise
- Daily errands do not require a car.
Biker's Paradise
- Daily errands do not require a car.

Downtown Vocal Music Academy of Toronto
Elementary: PublicALPHA Alternative Junior School
Elementary: PublicNiagara Street Junior Public School
Elementary: PublicThe Waterfront School
Elementary: PublicCharles G Fraser Junior Public School
Elementary: PublicSt Mary Catholic School
Elementary: CatholicMsgr Fraser College (Southwest)
Secondary: CatholicOasis Alternative
Secondary: PublicCity School
Secondary: PublicSubway Academy II
Secondary: PublicHeydon Park Secondary School
Secondary: PublicContact Alternative School
Secondary: Public-
Craziverse
15 Iceboat Terrace, Toronto 0.7km -
The Kitchen Table
705 King Street West, Toronto 0.82km -
Rabba Fine Foods
361 Front Street West, Toronto 1.23km
-
LCBO
95 Housey Street Building B, Toronto 0.32km -
Wine Rack
746 King Street West, Toronto 0.84km -
The Wine Shop
22 Fort York Boulevard, Toronto 0.88km
-
Parisco Cafe
215 Fort York Boulevard, Toronto 0.09km -
Punjabi Khaana
209 Fort York Boulevard Unit 777, Toronto 0.14km -
Six snacks
20 Bruyeres Mews, Toronto 0.24km
-
Parisco Cafe
215 Fort York Boulevard, Toronto 0.09km -
Tim Hortons
2 Bruyeres Mews, Toronto 0.28km -
Tim Hortons
553 Lakeshore Rd West, Toronto 0.31km
-
TD Canada Trust Branch and ATM
614 Fleet Street, Toronto 0.09km -
BMO Bank of Montreal
28 Bathurst Street, Toronto 0.54km -
BMO Bank of Montreal
26 Fort York Boulevard, Toronto 0.83km
-
Esso
553 Lake Shore Boulevard West, Toronto 0.29km -
Circle K
553 Lake Shore Boulevard West, Toronto 0.31km -
Esso
952 King Street West, Toronto 0.99km
-
Orangetheory Fitness
600 Fleet Street, Toronto 0.24km -
Big Hit Kickboxing Studios
165 Fort York Boulevard, Toronto 0.32km -
Harbour Yoga
680 Queens Quay West, Toronto 0.32km
-
June Callwood Park
636 Fleet Street, Toronto 0.08km -
June Callwood Park
35 Bastion Street, Toronto 0.12km -
The Bentway
250 Fort York Boulevard, Toronto 0.26km
-
Toronto Public Library - Fort York Branch
190 Fort York Boulevard, Toronto 0.41km -
The Copp Clark Co
Wellington Street West, Toronto 0.81km -
NCA Exam Help | NCA Notes and Tutoring
Neo (Concord CityPlace, 4G-1922 Spadina Avenue, Toronto 0.92km
-
The 6ix Medical Clinics at Front
550 Front Street West Unit 58, Toronto 0.66km -
NoNO
479A Wellington Street West, Toronto 0.88km -
Dr. Nadia Lamanna, Naturopathic Doctor
171 East Liberty Street, Toronto 1.22km
-
Shoppers Drug Mart
15A Bathurst Street Unit 2, Toronto 0.27km -
Loblaws
15A Bathurst Street Unit 3, Toronto 0.33km -
Bloom Pharmacy
Canada 0.43km
-
The Village Co
28 Bathurst Street, Toronto 0.54km -
Puebco Canada
28 Bathurst Street, Toronto 0.54km -
Modular Market
28 Bathurst Street, Toronto 0.54km
-
OLG Play Stage
955 Lake Shore Boulevard West, Toronto 1.08km -
Ontario Place Drive-In
955 Lake Shore Boulevard West, Toronto 1.1km -
Ontario Place
955 Lake Shore Boulevard West, Toronto 1.32km
-
Touti Cafe - The Sweet Spot
550 Queens Quay West, Toronto 0.56km -
The Morning After
88 Fort York Boulevard, Toronto 0.67km -
Old York Bar Grill
167 Niagara Street, Toronto 0.69km
For Sale
For Rent
More about this building
View 628 Fleet Street, Toronto- 2 bath
- 3 bed
- 800 sqft
GPH08-8 Widmer Street, Toronto, Ontario • M5V 0W6 • Waterfront Communities C01
- 2 bath
- 2 bed
- 700 sqft
6005-55 Cooper Street, Toronto, Ontario • M5E 0G1 • Waterfront Communities C08
- 1 bath
- 1 bed
- 600 sqft
3501-238 SIMCOE Street, Toronto, Ontario • M5T 0E2 • Kensington-Chinatown
- 1 bath
- 2 bed
- 600 sqft
1015-150 Sudbury Street, Toronto, Ontario • M6J 3S8 • Little Portugal
- 1 bath
- 2 bed
- 600 sqft
1206-101 Peter Street, Toronto, Ontario • M5V 0G6 • Waterfront Communities C01
- — bath
- — bed
- — sqft
3701-70 Temperance Street, Toronto, Ontario • M5H 4E8 • Bay Street Corridor
- 2 bath
- 2 bed
- 600 sqft
817-308 Jarvis Street, Toronto, Ontario • M5B 0E3 • Church-Yonge Corridor
- 1 bath
- 1 bed
- 500 sqft
4601-15 Grenville Street, Toronto, Ontario • M4Y 0B9 • Bay Street Corridor
- 3 bath
- 2 bed
- 700 sqft
302-308 Jarvis Street, Toronto, Ontario • M5B 0E3 • Church-Yonge Corridor
- 2 bath
- 3 bed
- 700 sqft
1805-115 Blue Jays Way, Toronto, Ontario • M5V 0N4 • Waterfront Communities C01
- 1 bath
- 1 bed
- 600 sqft
1203-300 Front Street West, Toronto, Ontario • M5V 0E9 • Waterfront Communities C01












