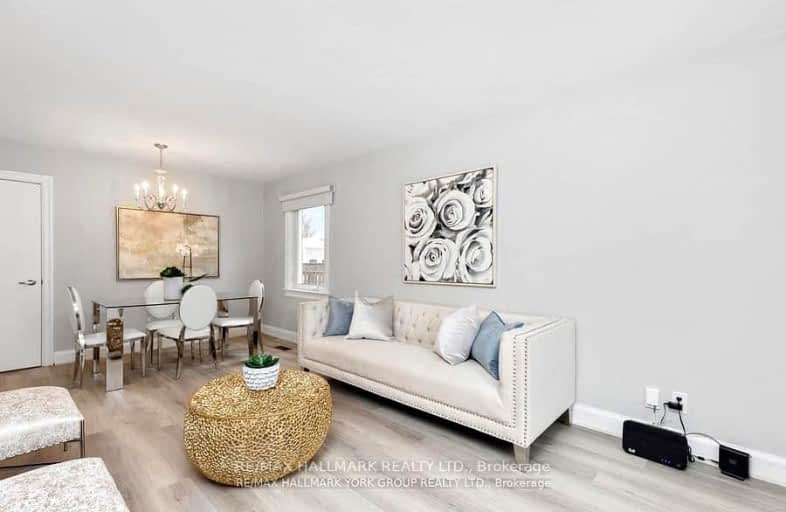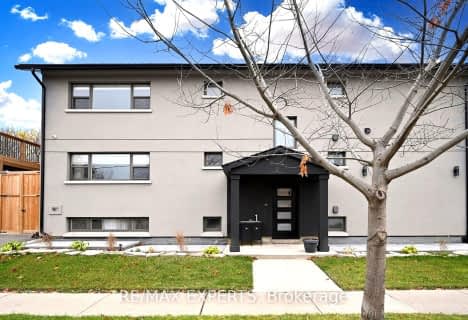Car-Dependent
- Almost all errands require a car.
Good Transit
- Some errands can be accomplished by public transportation.
Somewhat Bikeable
- Most errands require a car.

Pelmo Park Public School
Elementary: PublicWeston Memorial Junior Public School
Elementary: PublicSt John the Evangelist Catholic School
Elementary: CatholicC R Marchant Middle School
Elementary: PublicSt. Andre Catholic School
Elementary: CatholicH J Alexander Community School
Elementary: PublicSchool of Experiential Education
Secondary: PublicYork Humber High School
Secondary: PublicScarlett Heights Entrepreneurial Academy
Secondary: PublicWeston Collegiate Institute
Secondary: PublicChaminade College School
Secondary: CatholicSt. Basil-the-Great College School
Secondary: Catholic-
Earlscourt Park
1200 Lansdowne Ave, Toronto ON M6H 3Z8 6.66km -
Cortleigh Park
7.29km -
Perth Square Park
350 Perth Ave (at Dupont St.), Toronto ON 7.35km
-
TD Bank Financial Group
2390 Keele St, Toronto ON M6M 4A5 3.05km -
CIBC
1400 Lawrence Ave W (at Keele St.), Toronto ON M6L 1A7 3.07km -
CIBC
1098 Wilson Ave (at Keele St.), Toronto ON M3M 1G7 3.15km
- 1 bath
- 3 bed
Main-1 Golfwood Heights, Toronto, Ontario • M9P 3L6 • Kingsview Village-The Westway
- 2 bath
- 3 bed
Upper-4 Norgrove Crescent, Toronto, Ontario • M9P 3C6 • Willowridge-Martingrove-Richview
- 3 bath
- 3 bed
- 1500 sqft
Main-42 Forest Point Drive, Toronto, Ontario • M6M 5E9 • Mount Dennis
- — bath
- — bed
272 The Westway East, Toronto, Ontario • M9R 1G2 • Kingsview Village-The Westway
- 4 bath
- 5 bed
- 2000 sqft
141 Stanley Greene Boulevard, Toronto, Ontario • M3K 1X1 • Downsview-Roding-CFB














