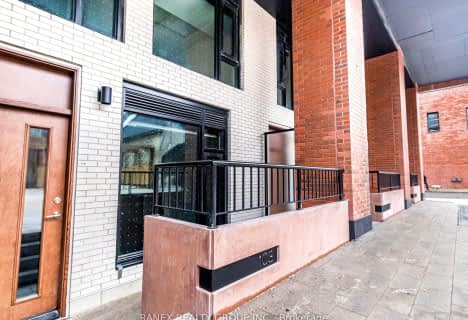Walker's Paradise
- Daily errands do not require a car.
Rider's Paradise
- Daily errands do not require a car.
Biker's Paradise
- Daily errands do not require a car.

Lucy McCormick Senior School
Elementary: PublicSt Rita Catholic School
Elementary: CatholicSt Luigi Catholic School
Elementary: CatholicPerth Avenue Junior Public School
Elementary: PublicÉcole élémentaire Charles-Sauriol
Elementary: PublicIndian Road Crescent Junior Public School
Elementary: PublicCaring and Safe Schools LC4
Secondary: PublicÉSC Saint-Frère-André
Secondary: CatholicÉcole secondaire Toronto Ouest
Secondary: PublicBloor Collegiate Institute
Secondary: PublicBishop Marrocco/Thomas Merton Catholic Secondary School
Secondary: CatholicHumberside Collegiate Institute
Secondary: Public-
Gaivota Sports Bar
1557 Dupont Street, Toronto, ON M6P 3S5 0.36km -
This Month Only Bar
1540 Dupont Street, Toronto, ON M6P 4G7 0.42km -
Jenny Bar & Restaurant
2383 Dundas Street W, Toronto, ON M6P 1X2 0.5km
-
Gaspar Cafe
10 Sousa Mendes Street, Toronto, ON M6P 0A8 0.12km -
Hula Girl Espresso Boutique
2473 Dundas Street W, Toronto, ON M6P 1X3 0.26km -
Hula Girl Espresso Food Truck
Toronto, ON M6P 1X3 0.24km
-
Quest Health & Performance
231 Wallace Avenue, Toronto, ON M6H 1V5 0.61km -
Motus Training Studio
15 Adrian Avenue, Unit 164, Toronto, ON M6N 5G4 0.66km -
Bloor Street Fitness and Boxing
2295 Dundas Street W, Toronto, ON M6R 1X6 0.74km
-
Shoppers Drug Mart
2440 Dundas Street W, Toronto, ON M6P 1W9 0.33km -
Symington Drugs
333 Symington Avenue, Toronto, ON M6P 3X1 0.53km -
Thompson's Homeopathic Supplies
239 Wallace Ave, Toronto, ON M6H 1V5 0.6km
-
LOFT Kitchen
50 Sousa Mendes Street, Toronto, ON M6P 0B2 0.04km -
Gaspar Cafe
10 Sousa Mendes Street, Toronto, ON M6P 0A8 0.12km -
P and V Sweet Italy
2480 Dundas Street W, Toronto, ON M6P 1W9 0.24km
-
Galleria Shopping Centre
1245 Dupont Street, Toronto, ON M6H 2A6 1.14km -
Toronto Stockyards
590 Keele Street, Toronto, ON M6N 3E7 1.51km -
Dufferin Mall
900 Dufferin Street, Toronto, ON M6H 4A9 1.76km
-
FreshCo
2440 Dundas Street W, Toronto, ON M4P 4A9 0.44km -
Feed it Forward
2770 Dundas St W, Toronto, ON M6P 1Y3 0.73km -
Food Basics
830 Lansdowne Avenue, Toronto, ON M6H 0C3 0.72km
-
LCBO - Roncesvalles
2290 Dundas Street W, Toronto, ON M6R 1X4 0.77km -
The Beer Store - Dundas and Roncesvalles
2135 Dundas St W, Toronto, ON M6R 1X4 1.09km -
4th and 7
1211 Bloor Street W, Toronto, ON M6H 1N4 1.16km
-
Lakeshore Garage
2782 Dundas Street W, Toronto, ON M6P 1Y3 0.77km -
Petro Canada
1756 Bloor Street W, Unit 1730, Toronto, ON M6R 2Z9 0.91km -
Ventures Cars and Truck Rentals
1260 Dupont Street, Toronto, ON M6H 2A4 1.14km
-
Revue Cinema
400 Roncesvalles Ave, Toronto, ON M6R 2M9 1.24km -
The Royal Cinema
608 College Street, Toronto, ON M6G 1A1 3.24km -
Hot Docs Ted Rogers Cinema
506 Bloor Street W, Toronto, ON M5S 1Y3 3.49km
-
Perth-Dupont Branch Public Library
1589 Dupont Street, Toronto, ON M6P 3S5 0.34km -
Annette Branch Public Library
145 Annette Street, Toronto, ON M6P 1P3 1.04km -
St. Clair/Silverthorn Branch Public Library
1748 St. Clair Avenue W, Toronto, ON M6N 1J3 1.48km
-
St Joseph's Health Centre
30 The Queensway, Toronto, ON M6R 1B5 2.43km -
Toronto Rehabilitation Institute
130 Av Dunn, Toronto, ON M6K 2R6 3.43km -
Toronto Western Hospital
399 Bathurst Street, Toronto, ON M5T 3.99km
-
Perth Square Park
350 Perth Ave (at Dupont St.), Toronto ON 0.3km -
Campbell Avenue Park
Campbell Ave, Toronto ON 0.46km -
High Park
1873 Bloor St W (at Parkside Dr), Toronto ON M6R 2Z3 1.25km
-
RBC Royal Bank
1970 Saint Clair Ave W, Toronto ON M6N 0A3 1.72km -
RBC Royal Bank
972 Bloor St W (Dovercourt), Toronto ON M6H 1L6 1.97km -
CIBC
2219 Bloor St W (at Runnymede Rd.), Toronto ON M6S 1N5 2.17km
More about this building
View 63 Ruskin Avenue, Toronto- 2 bath
- 3 bed
- 1000 sqft
14-25 Foundry Avenue, Toronto, Ontario • M6H 4K7 • Dovercourt-Wallace Emerson-Junction
- 3 bath
- 2 bed
- 1000 sqft
107-117 Ford Street South, Toronto, Ontario • M6N 3A2 • Weston-Pellam Park
- 2 bath
- 2 bed
- 1000 sqft
218-20 Elsie Lane, Toronto, Ontario • M6P 3N9 • Dovercourt-Wallace Emerson-Junction
- 2 bath
- 3 bed
- 1000 sqft
90-65 Turntable Crescent, Toronto, Ontario • M6H 4K8 • Dovercourt-Wallace Emerson-Junction
- 2 bath
- 2 bed
- 900 sqft
132-11 Foundry Avenue North, Toronto, Ontario • M6H 0B7 • Dovercourt-Wallace Emerson-Junction
- 2 bath
- 2 bed
- 1000 sqft
B-475 Rogers Road, Toronto, Ontario • M6M 1B2 • Keelesdale-Eglinton West
- 1 bath
- 2 bed
- 800 sqft
1533-26 Laidlaw Street, Toronto, Ontario • M6K 1X2 • South Parkdale
- 2 bath
- 3 bed
- 1000 sqft
58 Connolly Street, Toronto, Ontario • M6N 5G3 • Weston-Pellam Park
- 2 bath
- 3 bed
- 1000 sqft
202-262 St Helens Avenue, Toronto, Ontario • M6H 4A4 • Dufferin Grove
- 2 bath
- 2 bed
- 1000 sqft
806-12 Laidlaw Street, Toronto, Ontario • M6K 1X2 • South Parkdale












