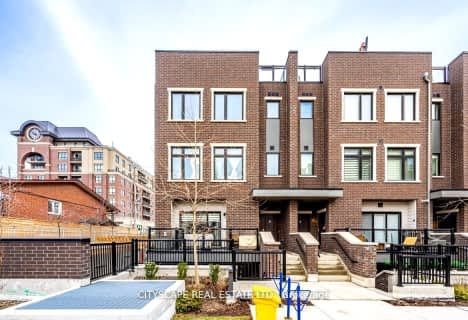Car-Dependent
- Almost all errands require a car.
23
/100
Good Transit
- Some errands can be accomplished by public transportation.
51
/100
Bikeable
- Some errands can be accomplished on bike.
54
/100

École intermédiaire École élémentaire Micheline-Saint-Cyr
Elementary: Public
2.33 km
St Josaphat Catholic School
Elementary: Catholic
2.33 km
Lanor Junior Middle School
Elementary: Public
0.48 km
St Elizabeth Catholic School
Elementary: Catholic
2.80 km
Christ the King Catholic School
Elementary: Catholic
2.14 km
Sir Adam Beck Junior School
Elementary: Public
0.98 km
Peel Alternative South
Secondary: Public
3.19 km
Etobicoke Year Round Alternative Centre
Secondary: Public
2.60 km
Peel Alternative South ISR
Secondary: Public
3.19 km
Lakeshore Collegiate Institute
Secondary: Public
2.74 km
Gordon Graydon Memorial Secondary School
Secondary: Public
3.22 km
Father John Redmond Catholic Secondary School
Secondary: Catholic
3.29 km
-
Marie Curtis Park
40 2nd St, Etobicoke ON M8V 2X3 2.41km -
Colonel Samuel Smith Park
3131 Lake Shore Blvd W (at Colonel Samuel Smith Park Dr.), Toronto ON M8V 1L4 3.13km -
Pools, Mississauga , Forest Glen Park Splash Pad
3545 Fieldgate Dr, Mississauga ON 4.26km
-
TD Bank Financial Group
689 Evans Ave, Etobicoke ON M9C 1A2 0.51km -
TD Bank Financial Group
1315 the Queensway (Kipling), Etobicoke ON M8Z 1S8 2.23km -
TD Bank Financial Group
2814 Lake Shore Blvd W (Third St), Etobicoke ON M8V 1H7 4.13km
More about this building
View 630 Evans Avenue, Toronto


