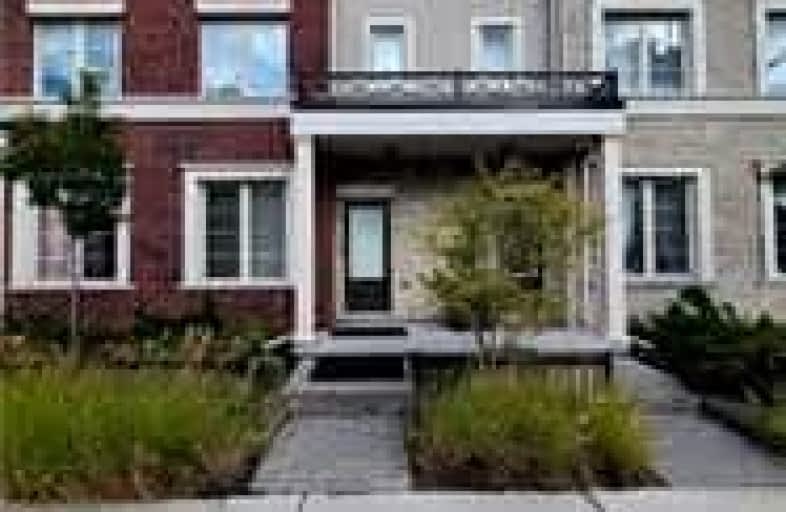Car-Dependent
- Almost all errands require a car.
Good Transit
- Some errands can be accomplished by public transportation.
Bikeable
- Some errands can be accomplished on bike.

École intermédiaire École élémentaire Micheline-Saint-Cyr
Elementary: PublicSt Josaphat Catholic School
Elementary: CatholicLanor Junior Middle School
Elementary: PublicSt Elizabeth Catholic School
Elementary: CatholicChrist the King Catholic School
Elementary: CatholicSir Adam Beck Junior School
Elementary: PublicPeel Alternative South
Secondary: PublicEtobicoke Year Round Alternative Centre
Secondary: PublicPeel Alternative South ISR
Secondary: PublicSt Paul Secondary School
Secondary: CatholicLakeshore Collegiate Institute
Secondary: PublicGordon Graydon Memorial Secondary School
Secondary: Public-
Cactus Club Cafe Sherway Gardens
25 The West Mall, Unit 700, Toronto, ON M9C 1B8 0.49km -
Bazille
25 The West Mall, Toronto, ON M9C 1B8 0.75km -
Earls
199 N Queen Street, Etobicoke, ON M9C 4Y1 0.6km
-
Tim Horton's
660 Evans Avenue, Toronto, ON M8W 2W6 0.15km -
Second Cup
25 The West Mall, Toronto, ON M9C 1B8 0.45km -
Starbucks
1606-25 The West Mall, Toronto, ON M9C 1B8 0.45km
-
Specialty Rx Pharmacy
817 Browns Line, Etobicoke, ON M8W 3V7 0.29km -
Shoppers Drug Mart
25 The West Mall, Etobicoke, ON M9C 1B8 0.75km -
Sherway Pharmasave Pharmacy
1750 The Queensway, Etobicoke, ON M9C 5H5 0.73km
-
Morocco House
876 Browns Line, Etobicoke, ON M8W 3W2 0.18km -
Millz Restaurant
830 Brown Line, Toronto, ON M8W 3W2 0.22km -
Beaumont Kitchen
25 The West Mall, Unit Y101, Etobicoke, ON M9C 1B8 0.31km
-
Sherway Gardens
25 The West Mall, Etobicoke, ON M9C 1B8 0.74km -
SmartCentres Etobicoke
165 North Queen Street, Etobicoke, ON M9C 1A7 0.93km -
Creekside Crossing
1570 Dundas Street E, Mississauga, ON L4X 1L4 2.18km
-
Sandown Market
826 Browns Line, Etobicoke, ON M8W 3W2 0.22km -
Farm Boy
841 Brown's Line, Toronto, ON M8W 3W2 0.31km -
Saks Food Hall by Pusateri's
25 The West Mall, Toronto, ON M9C 1B8 0.75km
-
LCBO
3730 Lake Shore Boulevard W, Toronto, ON M8W 1N6 2.03km -
LCBO
1520 Dundas Street E, Mississauga, ON L4X 1L4 2.35km -
LCBO
Cloverdale Mall, 250 The East Mall, Toronto, ON M9B 3Y8 2.47km
-
Petro Canada
613 Evans Avenue, Toronto, ON M8W 2W4 0.16km -
Evans Esso
540 Evans Avenue, Etobicoke, ON M8W 2V4 0.75km -
Canadian Tire Gas+
1612 The Queensway, Toronto, ON M8Z 1V1 0.93km
-
Cineplex Cinemas Queensway and VIP
1025 The Queensway, Etobicoke, ON M8Z 6C7 3.12km -
Kingsway Theatre
3030 Bloor Street W, Toronto, ON M8X 1C4 5.18km -
Cinéstarz
377 Burnhamthorpe Road E, Mississauga, ON L4Z 1C7 6.11km
-
Alderwood Library
2 Orianna Drive, Toronto, ON M8W 4Y1 1.06km -
Long Branch Library
3500 Lake Shore Boulevard W, Toronto, ON M8W 1N6 2.33km -
Lakeview Branch Library
1110 Atwater Avenue, Mississauga, ON L5E 1M9 3.15km
-
Queensway Care Centre
150 Sherway Drive, Etobicoke, ON M9C 1A4 0.92km -
Trillium Health Centre - Toronto West Site
150 Sherway Drive, Toronto, ON M9C 1A4 0.91km -
Pinewood Medical Centre
1471 Hurontario Street, Mississauga, ON L5G 3H5 6.12km
-
Colonel Samuel Smith Park
3131 Lake Shore Blvd W (at Colonel Samuel Smith Park Dr.), Toronto ON M8V 1L4 3.17km -
Ravenscrest Park
305 Martin Grove Rd, Toronto ON M1M 1M1 5.39km -
Donnybrook Park
43 Loyalist Rd, Toronto ON 5.4km
-
TD Bank Financial Group
689 Evans Ave, Etobicoke ON M9C 1A2 0.47km -
Scotiabank
1825 Dundas St E (Wharton Way), Mississauga ON L4X 2X1 2.08km -
TD Bank Financial Group
1315 the Queensway (Kipling), Etobicoke ON M8Z 1S8 2.27km
- 4 bath
- 3 bed
- 2000 sqft
63 Edward Horton Crescent, Toronto, Ontario • M8Z 0E7 • Islington-City Centre West




